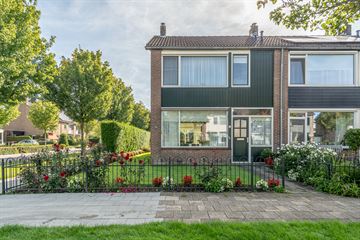
Description
Op een leuke locatie, dichtbij het centrum van Woudenberg, ligt deze goed onderhouden hoekwoning met een vrijstaande stenen garage en drie slaapkamers. Daarnaast bestaat op zolder de mogelijkheid om een vierde (slaap)kamer te realiseren. De grote tuin aan de voor- achter- en zijkant van de woning ligt er opvallend verzorgd bij met als pluspunt de aangebouwde overkapping. Zoals op de foto's te zien is de afwerking niet helemaal van nu, maar de basis is goed. In 2011 zijn nagenoeg alle kozijnen vervangen. Een leuk project voor iemand met twee rechterhanden.
Woudenberg is een aantrekkelijke en centraal gelegen gemeente aan de rand van de Utrechtse Heuvelrug. Zowel Utrecht als Amersfoort zijn vlakbij en makkelijk te bereiken door de goede ontsluitingen. Landgoed 'Den Treek' en het Henschotermeer zijn mooie voorbeelden van prachtige plekken om te genieten van de omliggende natuur.
Begane grond
Entree/hal met trapopgang, trap-/meterkast en toiletruimte; deur naar ruime doorzonkamer (circa 26 m²) met zijraam; de hal geeft ook toegang tot de dichte keuken met gaskookplaat, afzuigkap, oven, vaatwasmachine, koelkast en deur naar de achtertuin.
Eerste verdieping:
Overloop met vaste trap naar tweede verdieping, toegang tot drie ruime slaapkamers van circa 15 m², 12 m² en 7 m²; de twee grootste slaapkamers zijn voorzien van een wastafel; geheel betegelde badkamer met douchecabine, wandcloset, vaste wastafel en wasmachine aansluiting.
Tweede verdieping:
De tweede verdieping bestaat uit één grote open zolder met twee dakramen en de opstelling van de C.V.-combiketel (Nefit, 2020). Hier is voldoende ruimte voor het realiseren van een extra slaapkamer.
Tuin:
De woning is gelegen op een royaal perceel met zowel aan de voor- achter- en zijkant van de woning een zeer verzorgd uitziende tuin. De tuin is door de hoekligging extra breed (circa 9.60 meter) en aangelegd met een groot gazon, een diversiteit aan beplanting en een ruim terras onder de overkapping. De vrijstaande, stenen garage staat achterin de tuin en is met de auto via de Nico Bergsteijnweg bereikbaar. De garage is voorzien van elektriciteit, water en een elektrische garagedeur.
Bijzonderheden:
- bouwjaar 1968, perceeloppervlakte 260 m²;
- woonoppervlakte 105 m², gebouwgebonden buitenruimte 19 m², externe bergruimte 17 m², inhoud 373 m²;
- nagenoeg alle kozijnen zijn vervangen in 2011;
- woning grotendeels voorzien van screens en zonwering;
- goten vervangen;
- energielabel D;
- verwarming en warm water middels Nefit C.V.-ketel uit 2020;
- extra brede tuin, gelegen op het oosten;
- oplevering in overleg, kan snel.
Features
Transfer of ownership
- Last asking price
- € 400,000 kosten koper
- Asking price per m²
- € 3,810
- Status
- Sold
Construction
- Kind of house
- Single-family home, corner house
- Building type
- Resale property
- Year of construction
- 1968
- Specific
- Partly furnished with carpets and curtains
- Type of roof
- Gable roof covered with roof tiles
Surface areas and volume
- Areas
- Living area
- 105 m²
- Exterior space attached to the building
- 19 m²
- External storage space
- 17 m²
- Plot size
- 260 m²
- Volume in cubic meters
- 373 m³
Layout
- Number of rooms
- 5 rooms (4 bedrooms)
- Number of bath rooms
- 1 bathroom and 1 separate toilet
- Bathroom facilities
- Shower, toilet, and sink
- Number of stories
- 3 stories
- Facilities
- Outdoor awning, skylight, optical fibre, passive ventilation system, and TV via cable
Energy
- Energy label
- Insulation
- Double glazing, insulated walls and floor insulation
- Heating
- CH boiler
- Hot water
- CH boiler
- CH boiler
- Nefit (gas-fired combination boiler from 2020, in ownership)
Cadastral data
- WOUDENBERG B 3404
- Cadastral map
- Area
- 260 m²
- Ownership situation
- Full ownership
Exterior space
- Location
- In residential district
- Garden
- Back garden, front garden and side garden
- Back garden
- 125 m² (13.00 metre deep and 9.60 metre wide)
- Garden location
- Located at the east with rear access
Garage
- Type of garage
- Detached brick garage
- Capacity
- 1 car
- Facilities
- Electrical door, electricity and running water
- Insulation
- No insulation
Parking
- Type of parking facilities
- Public parking
Photos 45
© 2001-2024 funda












































