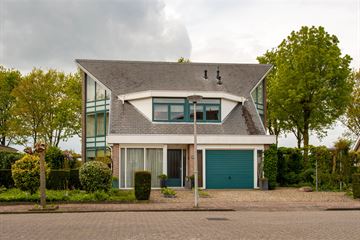This house on funda: https://www.funda.nl/en/detail/koop/verkocht/wouw/huis-28-oktoberstraat-31/43584604/

Description
BIJZONDER EN EXCLUSIEF:
Heel mooie vrijstaande villa op een van de allermooiste plekjes in het dorp met een fantastisch en adembenemend fraai uitzicht over de Kasteelweide en omgeving.
Wouw is een vriendelijk dorp (4.750 inwoners) met diverse, leuke winkeltjes en een erg sfeervol en monumentaal marktcentrum, het karakteristieke dorpscafétje en de fraaie laat gotische Lambertuskerk.
Naast 2 basisscholen (Openbaar en RK), diverse sportverenigingen (onder andere een voetbal- en tennisclub) en een muziekvereniging (Harmonie ‘Oranje’), beschikt het dorp over verschillende winkels, horecagelegenheden en een supermarkt (Jumbo).
De bereikbaarheid is uitstekend en zorgt ervoor, dat u met de auto in 10 minuten in Bergen op Zoom en Roosendaal bent, binnen 30 minuten Antwerpen, 40 minuten de Randstad (Dordrecht en Rotterdam) en in ongeveer 50 minuten de stranden van Zeeland (Walcheren en Schouwen Duiveland) bereikt.
De kwaliteit van wonen in Wouw is daarom erg goed en met de gunstige ligging van het dorp ten opzichte van de steden Roosendaal en Bergen op Zoom profiteert u in Wouw bovendien extra van alle gemakken van beide middelgrote plaatsen en hun regionale functie.
BEGANE GROND:
Entree en voortuin alsmede oprit en tuin rondom woning..
Hal met meterkast en trapopgang.
Werkkamer annex slaapkamer en/of kantoor.
Licht betegelde toiletruimte met wandcloset en fonteintje.
Royale woonkamer, groot ca. 45 m2 met parketvloer, schuifpui(en) en houtkachel.
Riante tuinkamer annex serre voorzien van tegelvloer en tuindeur(en).
Open keuken met keurig nette inrichting voorzien van diverse inbouwapparatuur.
Inpandige garage annex bijkeuken met kanteldeur en CV-combiketel HR-107, tuindeur, wasbak en aansluiting wasmachine/droger.
Zonnige en fraai aangelegde achtertuin met onder andere veranda (ca. 25 m2), terras en borders, royale berging, een overwegend groene omgeving, veel privacy en een vrij uitzicht over de landerijen.
1e VERDIEPING:
Overloop.
4 slaapkamers, respectievelijk groot ca. 8.0 - 8.0 - 18.0 en 18.0 m2 met modern lichte wanden en plafonds, laminaatvloeren, sauna, diverse vaste kastruimte en vides annex slaapruimtes.
Licht betegelde badkamer voorzien inloopdouche en ligbad, dubbele wastafel en badmeubel.
Separate toiletruimte met duobloc en fonteintje.
2e VERDIEPING:
Zolderberging.
BIJZONDERHEDEN:
Dakisolatie.
Spouwmuurisolatie.
Vloerisolatie.
Dubbele beglazing HR.
Features
Transfer of ownership
- Last asking price
- € 669,500 kosten koper
- Asking price per m²
- € 3,985
- Status
- Sold
Construction
- Kind of house
- Villa, detached residential property
- Building type
- Resale property
- Year of construction
- 1996
- Type of roof
- Gable roof covered with other
Surface areas and volume
- Areas
- Living area
- 168 m²
- Other space inside the building
- 31 m²
- Exterior space attached to the building
- 24 m²
- Plot size
- 581 m²
- Volume in cubic meters
- 697 m³
Layout
- Number of rooms
- 6 rooms (5 bedrooms)
- Number of bath rooms
- 1 bathroom and 2 separate toilets
- Bathroom facilities
- Sauna, shower, double sink, walk-in shower, and washstand
- Number of stories
- 2 stories and an attic
- Facilities
- Mechanical ventilation, flue, and sauna
Energy
- Energy label
- Insulation
- Roof insulation, energy efficient window, insulated walls and floor insulation
- Heating
- CH boiler
- Hot water
- CH boiler
- CH boiler
- HR-107 (gas-fired combination boiler, in ownership)
Cadastral data
- WOUW Q 516
- Cadastral map
- Area
- 581 m²
- Ownership situation
- Full ownership
Exterior space
- Location
- In residential district, rural and unobstructed view
- Garden
- Back garden, surrounded by garden and front garden
- Back garden
- 160 m² (8.00 metre deep and 20.00 metre wide)
- Garden location
- Located at the northwest
Garage
- Type of garage
- Built-in and parking place
- Capacity
- 1 car
- Facilities
- Electricity, heating and running water
- Insulation
- Roof insulation, double glazing, insulated walls and floor insulation
Parking
- Type of parking facilities
- Parking on private property
Photos 59
© 2001-2025 funda


























































