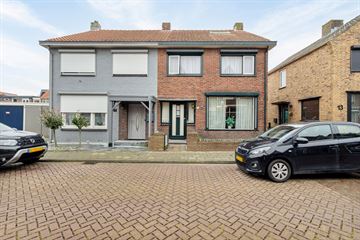This house on funda: https://www.funda.nl/en/detail/koop/verkocht/yerseke/huis-beatrixstraat-15/89826981/

Description
Ziet u de prijs en leest u verder hoe aantrekkelijk deze woning met aanbouw en berging is, dan rest er toch maar één ding te doen: ons benaderen voor een afspraak. Ondanks dat het huis altijd keurig bewoond werd heeft de tijd de laatste jaren stil gestaan. Niet alleen gunstig voor de vraagprijs maar ook voor de woningzoeker die niet wil betalen voor een keuken, badkamer en afwerking wat het eigenlijk toch nét niet is. En niet onbelangrijk…. ook nog de beschikking over veel woonruimte. De woning is 8,40 meter diep en de aanbouw met deels keuken, bijkeuken en berging meet nog eens 8 meter. Op de verdieping een ruime overloop met doucheruimte, vier slaapkamers en mocht dat niet genoeg zijn is er mogelijkheid voor een vaste trap naar de tweede verdieping waar ook nog eens ruimte genoeg is voor het realiseren van een extra slaapkamer. Dan nog gunstig gelegen in het altijd gezellig aandoende centrum van Yerseke. Bovendien wordt de koper van deze woning de mogelijkheid geboden om een bieding te doen op de nabijgelegen garage met oprit.
Hopelijk zien we elkaar snel zodat we samen de mogelijkheden van dit object kunnen onderzoeken. Groeten van de makelaar met het accent op de persoonlijke benadering.
Features
Transfer of ownership
- Last asking price
- € 202,000 kosten koper
- Asking price per m²
- € 1,820
- Status
- Sold
Construction
- Kind of house
- Single-family home, double house
- Building type
- Resale property
- Year of construction
- 1939
- Type of roof
- Gable roof covered with roof tiles
Surface areas and volume
- Areas
- Living area
- 111 m²
- Other space inside the building
- 17 m²
- Exterior space attached to the building
- 22 m²
- Plot size
- 137 m²
- Volume in cubic meters
- 452 m³
Layout
- Number of rooms
- 5 rooms (4 bedrooms)
- Number of bath rooms
- 1 separate toilet
- Number of stories
- 2 stories
- Facilities
- Rolldown shutters and flue
Energy
- Energy label
- Not available
- Insulation
- Partly double glazed
- Heating
- Multi fuel burner and CH boiler
- Hot water
- CH boiler
- CH boiler
- Nefit (gas-fired combination boiler from 2022, in ownership)
Cadastral data
- YERSEKE G 4095
- Cadastral map
- Area
- 137 m²
- Ownership situation
- Full ownership
Exterior space
- Location
- In centre
- Garden
- Back garden
- Back garden
- 37 m² (8.00 metre deep and 4.60 metre wide)
- Garden location
- Located at the east with rear access
Photos 29
© 2001-2025 funda




























