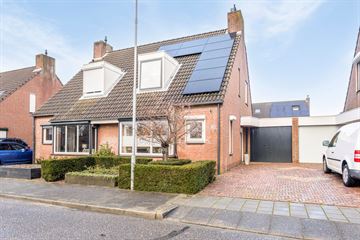This house on funda: https://www.funda.nl/en/detail/koop/verkocht/yerseke/huis-jolstraat-28/89823547/

Description
Eindelijk is het zover …. het wachten op een aantrekkelijke twee-onder-één-kapwoning wordt beloond ! Gelegen in een fijne woonomgeving in een ruim opgezette straat van de Botenwijk met royaal uitzicht. Dan ook nog eens keurig onderhouden en instapklaar,… dat zijn niet de bekende makelaarskreten voor deze prachtige tweekapper, maar dat is écht zo! Het wordt al bevestigd als we de hal en toiletruimte bekijken met z’n fraaie betegeling maar ook de woonkamer met genoeg ruimte en veel lichtinval mag zeker gezien worden. Let maar eens op de travertin vensterbanken, de sfeervolle houtkachel en de massief eiken vloer waarbij het geheel vlekkeloos overgaat naar de strakke keuken met de gangbare inbouwapparatuur en voldoende kastruimte. Op de verdieping zijn er drie slaapkamers, vaste kastruimte en een complete badkamer met ligbad, douche, tweede toilet en wastafel terwijl de vaste trap ons naar de open zolder leidt waar er mogelijkheid is om een extra slaapkamer te realiseren. Dan besluiten we voorlopig met de benoeming van de zonnepanelen en de achtertuin op het noordwesten met schuurtje, houtopslag en de garage met oprit. Want je begrijpt dat er nog veel meer over te vertellen is en dat doen we graag tijdens de bezichtiging. Daar nemen we graag de tijd voor. Tot binnenkort.
Features
Transfer of ownership
- Last asking price
- € 328,000 kosten koper
- Asking price per m²
- € 3,685
- Status
- Sold
Construction
- Kind of house
- Single-family home, double house
- Building type
- Resale property
- Year of construction
- 1987
- Type of roof
- Gable roof covered with roof tiles
Surface areas and volume
- Areas
- Living area
- 89 m²
- Other space inside the building
- 27 m²
- Exterior space attached to the building
- 1 m²
- Plot size
- 193 m²
- Volume in cubic meters
- 409 m³
Layout
- Number of rooms
- 5 rooms (3 bedrooms)
- Number of bath rooms
- 1 bathroom and 1 separate toilet
- Bathroom facilities
- Shower, bath, and sink
- Number of stories
- 3 stories
- Facilities
- Rolldown shutters and flue
Energy
- Energy label
- Insulation
- Roof insulation, double glazing, insulated walls and floor insulation
- Heating
- CH boiler and wood heater
- CH boiler
- Nefit HR (gas-fired combination boiler from 1999, in ownership)
Cadastral data
- REIMERSWAAL U 82
- Cadastral map
- Area
- 193 m²
- Ownership situation
- Full ownership
Exterior space
- Location
- In residential district
- Garden
- Back garden
- Back garden
- 74 m² (8.88 metre deep and 8.34 metre wide)
- Garden location
- Located at the northwest
Garage
- Type of garage
- Attached brick garage
- Capacity
- 1 car
- Facilities
- Electricity and running water
Parking
- Type of parking facilities
- Parking on private property
Photos 25
© 2001-2024 funda
























