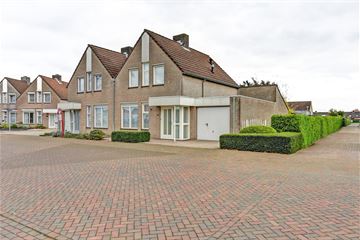
Description
Wonen op één Niveau in Ysselsteyn!
Deze ruime levensloopbestendige woning biedt gemak, comfort, rust en ruimte.
In de kern van Ysselsteyn aan het Lovinckplein staat deze half vrijstaande woning met inpandige garage. De goed onderhouden woning heeft een zeer functionele indeling met op de begane grond een huiskamer, keuken, slaapkamer en doucheruimte. Op de 1e verdieping zijn 2 slaapkamers en een badkamer.
De sfeervolle achtertuin is gelegen op het zonnige zuiden, heeft een vrije achterom en biedt optimale privacy.
Een ideale levensloopbestendige woning, maar zeker ook geschikt als gezinswoning. De locatie is ideaal ten opzichte van de dagelijkste voorzieningen die op loopafstand van de woning liggen.
B.jr.: 1992, perceel: 205 m², woonopp.: ca. 110 m², overige inp. ruimte: ca. 23 m² , externe bergruimte: ca. 4 m², inh.: ca. 475 m³.
Voor meer en uitgebreide informatie kunt u de brochure downloaden!
Features
Transfer of ownership
- Last asking price
- € 325,000 kosten koper
- Asking price per m²
- € 2,955
- Status
- Sold
Construction
- Kind of house
- Single-family home, semi-detached residential property
- Building type
- Resale property
- Year of construction
- 1992
- Accessibility
- Accessible for the elderly
- Type of roof
- Gable roof covered with roof tiles
Surface areas and volume
- Areas
- Living area
- 110 m²
- Other space inside the building
- 23 m²
- Exterior space attached to the building
- 14 m²
- External storage space
- 4 m²
- Plot size
- 205 m²
- Volume in cubic meters
- 475 m³
Layout
- Number of rooms
- 4 rooms (3 bedrooms)
- Number of bath rooms
- 2 separate toilets
- Number of stories
- 2 stories
- Facilities
- Mechanical ventilation and rolldown shutters
Energy
- Energy label
- Not available
- Insulation
- Double glazing, insulated walls and floor insulation
- Heating
- CH boiler
- Hot water
- CH boiler
- CH boiler
- Vaillant ( combination boiler from 2010, in ownership)
Cadastral data
- VENRAY M 1052
- Cadastral map
- Area
- 205 m²
- Ownership situation
- Full ownership
Exterior space
- Location
- Alongside park, alongside a quiet road and in residential district
Storage space
- Shed / storage
- Detached wooden storage
Garage
- Type of garage
- Built-in
- Capacity
- 1 car
- Facilities
- Electrical door, electricity, heating and running water
Parking
- Type of parking facilities
- Parking on private property and public parking
Photos 35
© 2001-2024 funda


































