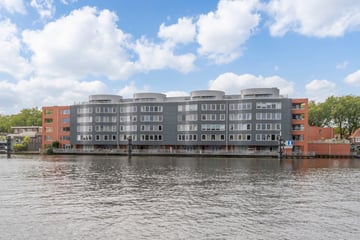
Description
Spaciously living adjacent to the Zaan! This perfectly located apartment offers plenty of space, private parking and a southeast-facing balcony with a fantastic view of the Zaan!
A unique opportunity if you want to live on one floor, but would rather not sacrifice too much space. The apartment has a spacious, bright living room with a view of the Zaan. There are also two bedrooms, including a spacious master bedroom, and a spacious bathroom. The balcony has a favorable sunny position. A wonderful place to enjoy the boats passing by!
The apartment is on the 4th floor of a modern complex located directly on the Zaan. The complex was built in 1999 and was completely insulated at the time. The owners association is professionally managed and they are responsible for the maintenance of the complex. The apartment includes a private parking space and storage room in the basement of the complex. On the 1st floor there is an atrium with a communal winter garden with seating areas and there is also a spacious communal rooftop terrace on the Zaan.
The apartment is located adjacent to the Zaan near the Schildersbuurt; a pleasant residential area near the center of Zaandam. You can cycle to the centre within 10 minutes. In the city center you will find a wide variety of shops, restaurants and other catering establishments. The railway station with frequent train connections to Amsterdam and Schiphol, among others, is also located here. The connecting roads are also easily accessible, within a few minutes you can drive on the A7, A8 or A10 highways.
Lay out:
Ground floor: central (closed) entrance with mailboxes, doorbells, intercom system, elevator, stairwell, storage rooms and parking garage.
Entrance apartment on the 4th floor: hall with access to the 2 bedrooms, toilet, bathroom with bath, separate shower and sink. The living room is located over the entire width and has access to the covered balcony, semi-open kitchen with built-in appliances, storage room with washing machine connection and a large pantry.
Characteristics:
- Built in 1999
- Living area 103 m2, volume approx. 341 m3
- Heating and hot water through central heating system (Vaillant, 2019)
- Fully insulated and equipped with double glazing, energy label B
- Heat recovery installation renewed in 2023
- Complex with an elevator
- Sunny southeast-facing balcony with a view of the Zaan
- Private parking space and storage room
- The service costs are € 146.13 per month
- Transfer of ownership to be discussed.
Features
Transfer of ownership
- Last asking price
- € 425,000 kosten koper
- Asking price per m²
- € 4,126
- Status
- Sold
- VVE (Owners Association) contribution
- € 146.13 per month
Construction
- Type apartment
- Apartment with shared street entrance (apartment)
- Building type
- Resale property
- Year of construction
- 1999
- Specific
- Partly furnished with carpets and curtains
- Type of roof
- Flat roof
Surface areas and volume
- Areas
- Living area
- 103 m²
- Exterior space attached to the building
- 7 m²
- External storage space
- 5 m²
- Volume in cubic meters
- 341 m³
Layout
- Number of rooms
- 3 rooms (2 bedrooms)
- Number of bath rooms
- 1 bathroom and 1 separate toilet
- Bathroom facilities
- Shower, bath, and sink
- Number of stories
- 5 stories
- Located at
- 4th floor
- Facilities
- Balanced ventilation system, elevator, and TV via cable
Energy
- Energy label
- Insulation
- Completely insulated
- Heating
- CH boiler
- Hot water
- CH boiler
- CH boiler
- Vaillant (gas-fired combination boiler from 2019, in ownership)
Cadastral data
- ZAANDAM H 6134
- Cadastral map
- Ownership situation
- Full ownership
- ZAANDAM H 6134
- Cadastral map
- Ownership situation
- Full ownership
Exterior space
- Location
- Along waterway, alongside waterfront, in centre, in residential district and unobstructed view
- Balcony/roof terrace
- Balcony present
Storage space
- Shed / storage
- Storage box
- Facilities
- Electricity
Parking
- Type of parking facilities
- Parking garage
VVE (Owners Association) checklist
- Registration with KvK
- Yes
- Annual meeting
- Yes
- Periodic contribution
- Yes (€ 146.13 per month)
- Reserve fund present
- Yes
- Maintenance plan
- Yes
- Building insurance
- Yes
Photos 32
© 2001-2024 funda































