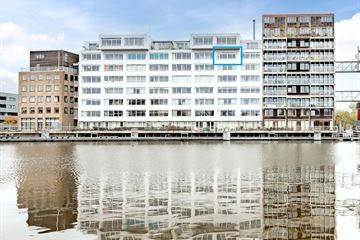
Description
Living with a fantastic view of the Zaan River! At the end of the day, you can watch the passing boats with the setting sun in the background from your living room. That's pure enjoyment!
This spacious apartment is located on the sixth floor and is excellently insulated. You can park your car in your private parking garage. The center of Zaandam, with all necessary shops and a theater, is within walking distance, as is the railway station.
Living area: 136m²
Spacious, bright living room with access to a conservatory/enclosed balcony
3 bedrooms
Let us take you on a tour:
You can reach the hallway and the front door of the residence with the elevator. It's a spacious entrance with a wardrobe. From here, there is access to the toilet, the bathroom with a second toilet, the storage room with space for a washer/dryer, three bedrooms, and the living room. The bathroom has both a shower and a bathtub. The living room is spacious and bright with an open kitchen and access to the conservatory. The wide windows in the conservatory can be opened, providing a stunning view of the beautiful Zaan River.
In the parking garage, you have your own parking space. Furthermore, there's the possibility to rent a second one. You also have your own enclosed storage room for (bicycles).
Good to know:
Stunning view of the Zaan River from the sixth floor
Well-insulated with energy label A
Private enclosed parking garage and storage room
Public transportation and Zaandam city center within walking distance
Features
Transfer of ownership
- Last asking price
- € 475,000 kosten koper
- Asking price per m²
- € 3,493
- Original asking price
- € 525,000 kosten koper
- Status
- Sold
- VVE (Owners Association) contribution
- € 190.73 per month
Construction
- Type apartment
- Upstairs apartment (apartment)
- Building type
- Resale property
- Year of construction
- 1997
- Type of roof
- Flat roof
Surface areas and volume
- Areas
- Living area
- 136 m²
- External storage space
- 19 m²
- Volume in cubic meters
- 411 m³
Layout
- Number of rooms
- 4 rooms (3 bedrooms)
- Number of bath rooms
- 1 bathroom and 1 separate toilet
- Bathroom facilities
- Shower, bath, toilet, sink, and washstand
- Number of stories
- 1 story
- Located at
- 6th floor
- Facilities
- Elevator and mechanical ventilation
Energy
- Energy label
- Insulation
- Completely insulated
- Heating
- CH boiler
- Hot water
- CH boiler
- CH boiler
- Intergas HRE28 (gas-fired combination boiler from 2013, in ownership)
Cadastral data
- ZAANDAM I 9013
- Cadastral map
- Ownership situation
- Full ownership
- ZAANDAM I 9013
- Cadastral map
- Ownership situation
- Full ownership
- ZAANDAM I 9013
- Cadastral map
- Ownership situation
- Full ownership
Exterior space
- Location
- Alongside waterfront, in centre and unobstructed view
- Balcony/roof terrace
- Balcony present
Storage space
- Shed / storage
- Storage box
Garage
- Type of garage
- Parking place
Parking
- Type of parking facilities
- Public parking and parking garage
VVE (Owners Association) checklist
- Registration with KvK
- Yes
- Annual meeting
- Yes
- Periodic contribution
- Yes (€ 190.73 per month)
- Reserve fund present
- Yes
- Maintenance plan
- Yes
- Building insurance
- Yes
Photos 50
© 2001-2025 funda

















































