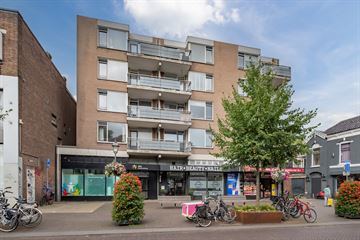
Description
Spacious and centrally located 3-room apartment with balcony in a prime location! The property offers unobstructed views over the Westzijde. This fine apartment is located on the fifth floor, is empty and can be moved into immediately. The property is neatly maintained and has low energy costs. We take you through:
• Living space: 69 m2
• Two nice bedrooms
• Balcony with open view
• Low heating costs
• Top floor, so no upstairs neighbours
• Very centrally located in the city centre
• All amenities within walking distance
• Lift and staircase
Let's show you around!
Ground floor:
Closed entrance with doorbells and intercom. Communal hallway with lift and staircase.
Apartment:
The lift takes you to the fifth-floor gallery and to the front door of the apartment. Entrance with wardrobe and meter closet, storage closet with the central heating system (new boiler in 2019), open passage to the kitchen and living room, the bathroom and separate standing toilet with hand basin and one of the bedrooms. So you can enter the living room in two ways. On the gallery side, the straight kitchen is located. The kitchen is located at the front and the following appliances are present: a dishwasher (larger than average), a gas cooker and a fridge and freezer from 2017. At the front is the bright, spacious living room. The living room has a large window at the front and there is a side window. Through the living room, the master bedroom is accessible. This has a door to the balcony. On the balcony you can create a nice lounge area and here you have an unobstructed view over the cosy and lively area of the city centre.
The spacious bathroom has a vanity unit with sink and mirror and a shower cabin. You will also find the connections for washer and dryer here.
The entire apartment has beautiful, light laminate flooring. On the ground floor, you have access to a (bicycle) storage room.
Parking:
There is paid parking around the house. A permit system applies.
Do you already know the area?
This spacious apartment (1987) is located on the 5th floor, right in the centre of Zaandam and therefore close to all amenities! The bank of the river Zaan is also nearby. The city centre with its many shops, supermarkets, cafés and restaurants and cultural facilities is just a few minutes' walk away. Childcare and schools are within walking or short cycling distance. You can also easily reach Zaandam's many sports facilities by bike. The city has some lovely parks, such as the Darwinpark, which includes a city farm.
The bus stop is practically around the corner and Zaandam's railway station is just a 10-minute walk away. From here, there are fast, direct train connections to Amsterdam and Schiphol Airport, among others. By car, you can be on the A7 motorway towards Purmerend and Hoorn in a few minutes, via which you can quickly reach both the A8 and the A10 ring road towards Amsterdam.
Good to know:
• Bright and spacious apartment in a prime location
• Situated on the 5th and highest floor
• Very central location
• Energy efficient. Energy label: C
• Ground lease
• Excellent public transport
• Fast train connections to Amsterdam and Schiphol Airport
• Easy access to main roads
Features
Transfer of ownership
- Last asking price
- € 275,000 kosten koper
- Asking price per m²
- € 3,986
- Service charges
- € 179 per month
- Status
- Sold
- VVE (Owners Association) contribution
- € 178.72 per month
Construction
- Type apartment
- Galleried apartment (apartment)
- Building type
- Resale property
- Year of construction
- 1987
- Accessibility
- Accessible for people with a disability and accessible for the elderly
- Type of roof
- Flat roof covered with asphalt roofing
Surface areas and volume
- Areas
- Living area
- 69 m²
- Exterior space attached to the building
- 5 m²
- External storage space
- 4 m²
- Volume in cubic meters
- 213 m³
Layout
- Number of rooms
- 3 rooms (2 bedrooms)
- Number of bath rooms
- 1 bathroom
- Bathroom facilities
- Shower and sink
- Number of stories
- 1 story
- Located at
- 5th floor
- Facilities
- Elevator, mechanical ventilation, and passive ventilation system
Energy
- Energy label
- Insulation
- Roof insulation, insulated walls and floor insulation
- Heating
- CH boiler
- Hot water
- CH boiler
- CH boiler
- Intergas CW 3 - HR107 (gas-fired combination boiler from 2019, in ownership)
Cadastral data
- ZAANDAM K 11724
- Cadastral map
- Ownership situation
- Ownership encumbered with long-term leaset
Exterior space
- Location
- In centre
- Balcony/roof terrace
- Balcony present
Storage space
- Shed / storage
- Storage box
Parking
- Type of parking facilities
- Paid parking and resident's parking permits
VVE (Owners Association) checklist
- Registration with KvK
- Yes
- Annual meeting
- Yes
- Periodic contribution
- Yes (€ 178.72 per month)
- Reserve fund present
- Yes
- Maintenance plan
- Yes
- Building insurance
- Yes
Photos 40
© 2001-2025 funda







































