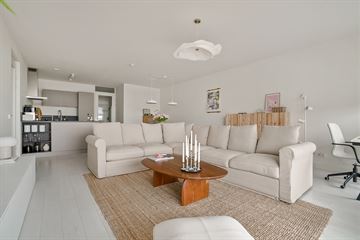
Description
Unpack your suitcases and move in!
This attractive ready-to-move-in 3-room apartment with plenty of natural light was completed in 2010. It is located on the third floor of the "De Pakhuizen" complex and has a sunny south-facing balcony where you can benefit from the whole year round.
In 2010, the centre and the station of Zaandam underwent major renovations and extensive new construction was built under the name 'De Tsaar-Nieuw Rustenburg'. This modern apartment meets all the highest standards and offers great comfort. For climate control in the complex, a WKO (Heat and Cold Storage Installation) has been used. This allows for energy needs to be met in an efficient manner. Nieuw Rustenburg is the place where living, shopping, going out, and parking come together in one total package..
This apartment is located in the heart of the new centre of Zaandam with all imaginable amenities in the immediate vicinity. There are various supermarkets, the weekly market, all well-known retail chains, and cosy dining and drinking establishments within walking distance. Zaandam is also the right place for entertainment. And if you want to go to the cinema or theatre, you can easily visit Pathé Zaandam or the Zaantheater. The Zaandam train station (2 minutes' walk) has an intercity station with fast connections to the major cities in the Randstad. Amsterdam Sloterdijk can be reached within 7 minutes, Amsterdam Central within 12 minutes, and Schiphol Airport within 17 minutes. Thanks to the Second Coentunnel, you can quickly reach Amsterdam by car. A few minutes by bike and you are in a unique polder landscape.. Various cycle paths run through the nature and recreation areas Het Twiske and Het Jagersveld. The typical Zaanse 'slagenlandschap' with strips of land that seem to float like islands between the ditches is often only accessible by canoe or rowing boats.
Layout ground floor: closed entrance with doorbell panel and videophone installation, mailboxes, elevator installation, and staircase. Third floor (fully equipped with underfloor heating): The spacious living room has a playful layout and feels extra spacious due to the beautiful high ceilings. The modern open kitchen (2023) is placed in a U-shape and equipped with various built-in appliances such as a dishwasher, oven, and fridge-freezer.
Via the hallway, access to the 2 bedrooms; modern bathroom which is equipped with a walk-in shower; wide washbasin with furniture. Separately located modern toilet room and separate space with room for washing machine.
Particulars:
* Energy label A
* No gas
* Year of construction 2010
* Living area 91m2 (GO living)
* Content 290m3
* Equipped with hardwood frames with aluminium windows and doors, equipped with insulating glazing.
* Equipped with mechanical ventilation
* Heating via underfloor heating/cooling (WKO installation)
* Service costs € 153.50 per month
* Association of owners actively and professionally managed
* Parking is possible in the Q-park parking garage
* Equipped with new kitchen in corner layout
* South-facing balcony (7m2)
* Private storage room and shared bicycle storage in the substructure available
* Use of the shared courtyard
* Delivery in consultation
The sales information has been compiled with great awareness, only we cannot guarantee the exactness of the content and therefore no rights can be derived from it.
The content is purely informative and should not be considered as an offer. In regards to the content, areas or dimensions, these should be regarded as an indication and approximation.
As a purchaser, you must conduct your own research into the matters that are important to you. We recommend that you use your own estate agent for this area.
Features
Transfer of ownership
- Last asking price
- € 490,000 kosten koper
- Asking price per m²
- € 5,385
- Status
- Sold
Construction
- Type apartment
- Apartment with shared street entrance (apartment)
- Building type
- Resale property
- Year of construction
- 2010
- Accessibility
- Accessible for people with a disability and accessible for the elderly
Surface areas and volume
- Areas
- Living area
- 91 m²
- Exterior space attached to the building
- 7 m²
- External storage space
- 4 m²
- Volume in cubic meters
- 290 m³
Layout
- Number of rooms
- 3 rooms (2 bedrooms)
- Number of stories
- 1 story
- Located at
- 3rd floor
- Facilities
- Elevator and mechanical ventilation
Energy
- Energy label
- Insulation
- Roof insulation, double glazing, energy efficient window, insulated walls, floor insulation and completely insulated
- Heating
- Complete floor heating
- Hot water
- Geothermal heating
Exterior space
- Location
- Alongside a quiet road and in centre
Storage space
- Shed / storage
- Built-in
- Facilities
- Electricity
Parking
- Type of parking facilities
- Paid parking and parking garage
VVE (Owners Association) checklist
- Registration with KvK
- Yes
- Annual meeting
- Yes
- Periodic contribution
- Yes
- Reserve fund present
- Yes
- Maintenance plan
- Yes
- Building insurance
- Yes
Photos 45
© 2001-2024 funda












































