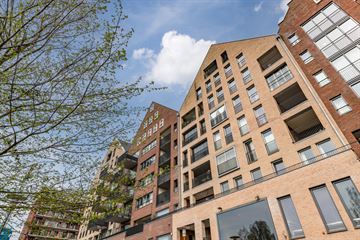
Description
In a unique location with unobstructed views lies this SPACIOUS and attractive 3-room apartment with spacious roof terrace. The modern apartment, situated under the ceiling beams, has a special architecture and a lovely light and a sunny feel. The property is MOVE-IN READY and excellently insulated, has a spacious living room, two nice bedrooms, a beautiful modern kitchen and a unique high ceiling. The spacious indoor roof terrace completes the property. A unique home in a beautiful location. We take you through:
• Living space: 100 m2
• Unobstructed views
• On the top floor, no upstairs neighbours
• Spacious, bright living room with beautiful open kitchen
• Underfloor heating and underfloor cooling throughout
• Two nice, spacious bedrooms
• Modern sanitary fittings including bathtub
• Sunny, spacious roof terrace with optimum privacy
• Storage loft
• Lift and stairwell
• Shared (bicycle) storage on the ground floor
• Communal courtyard garden
• Box with electricity
• Central location
• Railway station 200 m away, fast connections to Amsterdam and Schiphol Airport
Let's show you around!
Ground floor:
Closed entrance with doorbells and intercom. Representative communal hallway with staircase and lift.
Apartment:
With the lift you reach the hall and the front door of the apartment. Entrance with directly on your left the floating toilet with hand basin, the meter closet and the bathroom. To your right you will find the two spacious bedrooms. The master bedroom has a hatch to the storage attic. The contemporary, bright bathroom has a washbasin with mirror, a shower cabin and a bathtub.
At the end of the hallway, you will find the entrance door to the living room with open kitchen. The bright, cosy living room is under the ceiling beams and has a large glass sliding door to the indoor roof terrace with unobstructed views over the Zaandam area. The spacious terrace offers plenty of privacy. At the front of the living room is the very well-equipped kitchen with beautiful, modern appliances, including an induction cooker and an American fridge. The kitchen has three windows, one of which overlooks the roof terrace. The ceiling and walls are nicely finished and the floor of the entire apartment has tiles with both underfloor heating and underfloor cooling. In the living room there is a storage closet with the connections for washer and dryer.
On the ground floor, you have access to a storage room with electricity.
Garden:
The apartment complex has a communal courtyard garden.
Parking:
There is parking space around the property.
Do you already know the area?
This beautiful apartment (2010) with unobstructed views is located in a particularly appealing location, on the water of the Gedempte Gracht, adjacent to the bustling centre of Zaandam where many restaurants and cafés and various cultural facilities can be found. Of course, not to mention the many shops, including several supermarkets, that you will find here. You will find all this at walking distance!
The same goes for the railway station Zaandam, which is just 200 metres from the house. By car, you are five minutes away from the A7 motorway towards Purmerend and Hoorn and the A8, via which you quickly reach the A10 ring road around Amsterdam. Within 25 minutes you drive to Schiphol Airport. For recreation, there are the Darwinpark and sports park Poelenburg, among others; both are at cycling distance. Primary and secondary schools are within 1.5 km of the property.
Good to know:
• Uniquely located, bright and modern 3-room apartment with roof terrace
• MOVE-IN READY
• Optimal privacy
• Energy label: A
• Centrally located adjacent to the vibrant city centre
• Excellent public transport
• Easy access to main roads
• Full ownership
Features
Transfer of ownership
- Last asking price
- € 550,000 kosten koper
- Asking price per m²
- € 5,500
- Status
- Sold
- VVE (Owners Association) contribution
- € 162.65 per month
Construction
- Type apartment
- Upstairs apartment (apartment)
- Building type
- Resale property
- Year of construction
- 2010
- Type of roof
- Flat roof
- Quality marks
- Energie Prestatie Advies
Surface areas and volume
- Areas
- Living area
- 100 m²
- Other space inside the building
- 3 m²
- Exterior space attached to the building
- 11 m²
- External storage space
- 3 m²
- Volume in cubic meters
- 372 m³
Layout
- Number of rooms
- 3 rooms (2 bedrooms)
- Number of bath rooms
- 1 bathroom and 1 separate toilet
- Bathroom facilities
- Shower, bath, underfloor heating, and sink
- Number of stories
- 1 story and a loft
- Located at
- 6th floor
- Facilities
- Optical fibre, elevator, mechanical ventilation, passive ventilation system, and sliding door
Energy
- Energy label
- Insulation
- Energy efficient window and completely insulated
- Heating
- Complete floor heating and heat recovery unit
- Hot water
- Geothermal heating and central facility
Cadastral data
- ZAANDAM K 12569
- Cadastral map
- Ownership situation
- Full ownership
Exterior space
- Location
- In centre and unobstructed view
- Garden
- Deck
- Balcony/roof terrace
- Roof terrace present
Storage space
- Shed / storage
- Storage box
- Facilities
- Electricity
Parking
- Type of parking facilities
- Paid parking
VVE (Owners Association) checklist
- Registration with KvK
- Yes
- Annual meeting
- Yes
- Periodic contribution
- Yes (€ 162.65 per month)
- Reserve fund present
- Yes
- Maintenance plan
- Yes
- Building insurance
- Yes
Photos 50
© 2001-2025 funda

















































