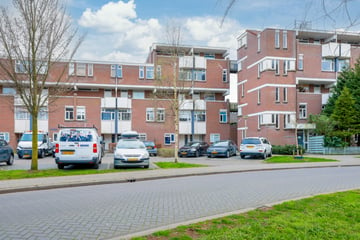
Description
Nicely maintained 3-room maisonette flat located on the ground and first floor with storage, parking and spacious south-facing terrace!
What a lovely property this is; well maintained, modern finished and plenty of space. It's just a matter of packing your bags and moving in. The entire flat has a neat laminate floor and plastered walls. Currently, the living area is on the first floor, but there are plenty of possibilities to make adjustments here as you see fit. In addition, the house has a two bedrooms, a neat bathroom, a neat kitchen and on the ground floor a built-in storage room with an adjacent parking space. A big plus of this house is of course the roof terrace. With its southern location, it is a lovely place to be in early spring.
Hollandsch Diep is located in the popular residential area 'Het Kalf'. All imaginable amenities are available in the immediate vicinity, such as Zaandam-Kogerveld station, schools, arterial roads and the Zaans Medical Centre. The house is within walking distance of the shopping centre 'Het Kalf'. Here you will find a nice range of shops and facilities for daily needs. Recreational area Jagersveld and sports facilities are also within walking distance at the edge of the neighbourhood. Within a few minutes you will find the A8/A7 motorways, which makes this location excellent for commuters.
Lay out:
Ground floor: entrance, hall with meter cupboard, spacious bedroom at the front, bathroom fitted with a bathtub/shower, 2nd toilet and washbasin furniture, indoor storage room with access to the covered parking space.
1st floor: spacious landing with storage cupboard with central heating and boiler arrangement, modern toilet with fountain, front bedroom, neat kitchen that can still be changed at will. Spacious and bright living room with access to the sunny south-facing terrace.
Characteristics:
- Built in 1977
- Living area approx 90 m2, content approx 310 m3
- Heating and hot water through central heating system (Intergas)
- Partly double glazing, energy label C
- Glass fibre cable available
- Spacious south-facing terrace
- Private indoor storage and parking space
- Service costs are approx. € 186, -
- Active VVE
- Transfer of ownership to be discussed, can be done quickly.
Features
Transfer of ownership
- Last asking price
- € 325,000 kosten koper
- Asking price per m²
- € 3,611
- Status
- Sold
- VVE (Owners Association) contribution
- € 186.00 per month
Construction
- Type apartment
- Maisonnette (apartment)
- Building type
- Resale property
- Year of construction
- 1977
- Specific
- Partly furnished with carpets and curtains
- Type of roof
- Flat roof
Surface areas and volume
- Areas
- Living area
- 90 m²
- Exterior space attached to the building
- 21 m²
- Volume in cubic meters
- 310 m³
Layout
- Number of rooms
- 3 rooms (2 bedrooms)
- Number of bath rooms
- 1 bathroom and 1 separate toilet
- Bathroom facilities
- Bath, toilet, sink, and washstand
- Number of stories
- 2 stories
- Facilities
- Optical fibre, passive ventilation system, and TV via cable
Energy
- Energy label
- Insulation
- Partly double glazed
- Heating
- CH boiler
- Hot water
- CH boiler
- CH boiler
- Intergas (gas-fired combination boiler, in ownership)
Cadastral data
- ZAANDAM B 2322
- Cadastral map
- Ownership situation
- Full ownership
Exterior space
- Location
- Alongside a quiet road and in residential district
- Garden
- Front garden
- Front garden
- 13 m² (2.89 metre deep and 4.60 metre wide)
- Garden location
- Located at the north
- Balcony/roof terrace
- Balcony present
Storage space
- Shed / storage
- Built-in
- Facilities
- Electricity and running water
Parking
- Type of parking facilities
- Parking on private property
VVE (Owners Association) checklist
- Registration with KvK
- Yes
- Annual meeting
- Yes
- Periodic contribution
- Yes (€ 186.00 per month)
- Reserve fund present
- Yes
- Maintenance plan
- Yes
- Building insurance
- Yes
Photos 36
© 2001-2025 funda



































