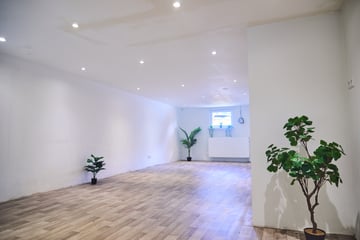
Description
BETAALBARE STUDIO IN CENTRUM ZAANDAM
OPEN HUIS WOENSDAG 11 SEPTEMBER EN VRIJDAG 13 SEPTEMBER VAN 16.00UUR TOT 17.00UUR
Gelegen in het centrum van Zaandam ligt dit leuke appartement in het souterrain met buitenruimte. Via de trap aan de voorkant loopt u naar achteren. Hier heeft u uw terras en de toegang naar het appartement. Aan de voorkant zit ook een raam welke open kan, zodat u altijd lekker kunt ventileren in het appartement. De wanden zijn licht en aan de ene kant heeft u een schuifwandenkast, alwaar de meest ideale plek is voor een bed of slaapbank. Aan de andere kant zijn de openslaande deuren, nette keuken en de badkamer met douche en toilet.
Tevens heeft u buiten nog een kast. Uw terras loopt circa 1 meter door achter de badkamer.
Uw auto kunt u gratis parkeren en de straat of de omliggende straten. Winkels, restaurantjes, kapper, huisarts zijn allemaal op loop- of fietsafstand, alsmede de bruisende dam waar u moet wezen voor het uitgaansleven.
Kortom een leuke studio met alle voorzieningen dichtbij.
BIJZONDERHEDEN:
Bouwjaar woning: Circa 1910
Inhoud woning: Circa 82m³
Woonoppervlakte: Circa 42m²
Oppervlakte studio: Circa 33m²
keuken: Circa 4,3m²
badkamer: Circa 1,8m²
Patio ligging: Noordwest, meter breed en meter diep
Isolatie ramen: Ja
EPA label en klasse: D label , geldig tot 2-9-2034
Onderhoud woning binnen: Goed/redelijk
Onderhoud woning buiten: Goed/redelijk
Keuken bouwjaar: Circa
Apparatuur: Wasmachine aansluiting, vaatwasser, inductie kookplaat
Kleur: Lichte houtkleur
Bijzondere erfdienstbaarheden: Geen, zie eigendomsbewijs
Verwarming middels: Intergas Kompakt HR combiketel bouwjaar: 2006
Servicekosten: € 205,- per maand inclusief voorschot gas, water, elektra en internet
Oplevering: In overleg
Kadastraal bekend gemeente Zaandam, sectie I, nummer 9715 A1 gelegen op eigen grond
Leuke studio gelegen in hartje Zaandam
Gelegen op eigen grond
Terras 2 meter breed en 5 meter diep
Servicekosten € 205,- per maand inclusief voorschot gas, water, elektra en internet
Monitoringsrapport geeft een matige zakking aangetast
Vrij parkeren in en rondom de straat
ENGLISH:
AFFORDABLE STUDIO IN THE CENTER OF ZAANDAM
Located in the center of Zaandam, this nice apartment is located in the basement with outdoor space. You walk to the back via the stairs at the front. Here you have your terrace and access to the apartment. There is also a window at the front that can be opened, so that you can always ventilate the apartment. The walls are light and on one side you have a sliding wall cupboard, which is the ideal place for a bed or sofa bed. On the other side are the patio doors, neat kitchen and bathroom with shower and toilet.
You also have a cupboard outside. Your terrace extends approximately 1 meter behind the bathroom.
You can park your car for free on the street or the surrounding streets. Shops, restaurants, hairdresser, doctor are all within walking or cycling distance, as well as the bustling dam where you should go for the nightlife.
In short, a nice studio with all amenities close by.
SPECIAL FEATURES:
Year of construction of house: Circa 1910
House contents: Approximately 82m³
Living area: Approximately 42m²
Studio surface: Approximately 33m²
kitchen: Approximately 4.3m²
bathroom: Approximately 1.8m²
Patio location: Northwest, meters wide and meters deep
Window insulation: Yes
EPA label and class: D label, valid until 2-9-2034
Interior maintenance of the home: Good/reasonable
Maintenance of home outside: Good/reasonable
Kitchen built: Approx
Equipment: Washing machine connection, dishwasher, induction hob
Colour: Light wood colour
Special easements: None, see title deed
Heating by: Intergas Kompakt HR combi boiler built in: 2006
Service costs: €205 per month including advance payment for gas, water, electricity and internet
Delivery: In consultation
Cadastrally known municipality of Zaandam, section I, number 9715 A1 located on private land
Nice studio located in the heart of Zaandam
Located on private land
Terrace 2 meters wide and 5 meters deep
Service costs € 205 per month including advance payment for gas, water, electricity and internet
Monitoring report shows moderate subsidence affected
Free parking in and around the street
Features
Transfer of ownership
- Last asking price
- € 175,000 kosten koper
- Asking price per m²
- € 4,167
- Status
- Sold
Construction
- Type apartment
- Ground-floor apartment (basement)
- Building type
- Resale property
- Year of construction
- 1910
- Type of roof
- Hip roof covered with roof tiles
Surface areas and volume
- Areas
- Living area
- 42 m²
- Volume in cubic meters
- 82 m³
Layout
- Number of rooms
- 1 room
- Number of bath rooms
- 1 bathroom
- Bathroom facilities
- Shower and toilet
- Number of stories
- 1 story
- Located at
- Ground floor
- Facilities
- Mechanical ventilation
Energy
- Energy label
- Not available
- Insulation
- Double glazing
- Heating
- CH boiler
- Hot water
- CH boiler
- CH boiler
- Intergas Kompakt HR (gas-fired combination boiler from 2006, in ownership)
Cadastral data
- ZAANDAM I 9715
- Cadastral map
- Ownership situation
- Full ownership
Exterior space
- Location
- Alongside a quiet road, in centre and in residential district
- Garden
- Deck
Storage space
- Shed / storage
- Detached wooden storage
Parking
- Type of parking facilities
- Public parking
VVE (Owners Association) checklist
- Registration with KvK
- No
- Annual meeting
- No
- Periodic contribution
- No
- Reserve fund present
- No
- Maintenance plan
- No
- Building insurance
- No
Photos 26
© 2001-2025 funda

























