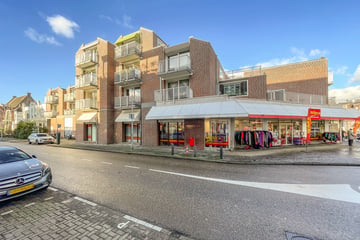
Description
WELKOM THUIS IN HET KLOPPENDE HART VAN ZAANDAM
Ben je een starter die droomt van een eigen plek, een stadsdier die geen genoeg kan krijgen van de stedelijke dynamiek, of een senior op zoek naar comfort en gemak? Dit appartement in het centrum van Zaandam is de sleutel tot jouw nieuwe leven. Instapklaar, met twee slaapkamers en een zonnig balkon op het zuiden, biedt het de perfecte mix van rust en reuring. En dat op slechts een wandeling van het NS station!
HIGHLIGHTS DIE JE HART SNELLER LATEN KLOPPEN
Hartje Centrum: Beleef de stad vanuit je eigen thuisbasis.
Instapklaar: Pak je spullen en trek erin, geen klusstress.
Twee Slaapkamers: Ruimte voor jou en je dromen.
Loopafstand NS Station: Reisgemak binnen handbereik.
Lift aanwezig: Comfort op elk niveau.
EEN THUIS WAAR ELKE DAG EEN BELEVENIS IS
Stap binnen in dit lichte en luchtige appartement, waar de zonnestralen je welkom heten door de grote ramen. Met een energielabel A is dit niet alleen een warme, maar ook een duurzame thuishaven. De woonkamer, een royale 33 vierkante meter, is de perfecte plek voor zowel intieme avondjes als gezellige borrels met vrienden.
Het balkon, gelegen op het zuiden, nodigt je uit voor een kopje koffie in de ochtendzon of een glas wijn terwijl de stad langzaam tot rust komt. De twee slaapkamers bieden een serene ontsnapping aan de stadsdrukte, waar je je kunt terugtrekken met een goed boek of wegdromen onder de sterrenhemel.
De keuken is een waar paradijs voor de thuiskok, met moderne apparatuur en voldoende werkruimte om je culinaire kunsten te vertonen. En met de lift in het complex is thuiskomen altijd een fluitje van een cent, ongeacht op welke verdieping je woont.
DE PERFECTE SAMENVATTING
In het bruisende centrum van Zaandam.
Direct intrekken zonder zorgen.
Twee slaapkamers voor rust en ruimte.
Op loopafstand van het NS station.
Lift in het complex voor optimaal comfort.
Features
Transfer of ownership
- Last asking price
- € 325,000 kosten koper
- Asking price per m²
- € 4,924
- Service charges
- € 180 per month
- Status
- Sold
Construction
- Type apartment
- Galleried apartment
- Building type
- Resale property
- Year of construction
- 1980
- Specific
- Partly furnished with carpets and curtains
- Type of roof
- Combination roof covered with asphalt roofing
Surface areas and volume
- Areas
- Living area
- 66 m²
- Exterior space attached to the building
- 4 m²
- External storage space
- 4 m²
- Volume in cubic meters
- 209 m³
Layout
- Number of rooms
- 3 rooms (2 bedrooms)
- Number of bath rooms
- 1 bathroom and 1 separate toilet
- Bathroom facilities
- Shower, sink, and washstand
- Number of stories
- 1 story
- Located at
- 2nd floor
- Facilities
- Elevator, passive ventilation system, and TV via cable
Energy
- Energy label
- Insulation
- Roof insulation, energy efficient window and insulated walls
- Heating
- CH boiler
- Hot water
- CH boiler
- CH boiler
- Vaillant HR Solide vhr 18-22-3c (gas-fired from 2002, in ownership)
Cadastral data
- ZAANDAM K 9746
- Cadastral map
- Ownership situation
- Ownership encumbered with long-term leaset
- Fees
- € 882.60 per year
Exterior space
- Location
- In centre
- Balcony/roof terrace
- Balcony present
Storage space
- Shed / storage
- Attached brick storage
Parking
- Type of parking facilities
- Paid parking and resident's parking permits
VVE (Owners Association) checklist
- Registration with KvK
- Yes
- Annual meeting
- Yes
- Periodic contribution
- Yes
- Reserve fund present
- Yes
- Maintenance plan
- Yes
- Building insurance
- Yes
Photos 39
© 2001-2025 funda






































