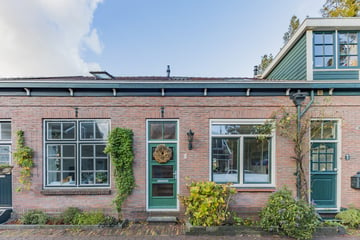
Description
Are you looking for a nice terraced house in a prime location in Zaandam? Would you like to live in a characteristic and attractive residential area? Then 1e Harenmakersdwarsstraat 7 is just right for you!
Features for 1e Harenmakersdwarsstraat 7:
- Located in prime location;
- Located on private land;
- Kitchen from 2018;
- 2 bedrooms;
- Garden facing west.
Can you see yourself living at 1e Harenmakersdwarsstraat 7?
Combined with the photos, video and 3D tour, we give you a brief impression of this property below.
This authentic Zaans house is located in one of the nicest neighbourhoods of Zaandam and has energy label D.
The house has a spacious living room with open kitchen that gives access to the west-facing garden. Next to the kitchen is the bathroom which has a toilet, sink and shower. Stairs lead to the landing where the central heating boiler and washing machine connection are located and the two bedrooms.
Top location
The property is ideally located within walking distance of Zaandam city centre and railway station. The centre was recently renovated in the familiar old Zaans style. Especially the Zaans green decorates the shop fronts and creates a vibrant characteristic centre. The centre is fully equipped with its many shops both large (including Primark, H&M and Zara) and small. There are also several cafés and restaurants, the Pathé cinema and the theatre. There is a market on Thursdays and Saturdays.
In addition, all imaginable amenities are within easy reach, such as the supermarket, schools, GP and sports clubs. The area is easy to explore by bicycle and recreation is of course also possible in one of the parks near the house.
Zaandam has several beautiful parks and recreational areas such as the Twiske. Also the furniture boulevard with e.g. HORNBACH and Loods 5 are just a stone's throw away. It is also nice to walk or cycle through the area along the Zaan and the Zaanse Schans.
Accessibility
- Just 12 minutes from Amsterdam Central Station. During rush hour, there are 8 trains per hour.
- Within just 18 minutes at Amsterdam Schiphol Airport station.
- The nearest arterial road is in the vicinity, just 3 minutes away.
Layout
Ground floor: Entrance hall, living room with open kitchen equipped with various appliances, bathroom with toilet, washbasin and shower. From the kitchen and living room you have access to the garden facing west. In the back garden there is a wooden shed.
First floor: Landing with central heating system, washing machine connection, storage room, access to 2 spacious bedrooms, one with built-in wardrobe.
Details:
- Property located on private land;
- Kitchen installed in 2018;
- HR++ windows in front living room;
- Energy label D;
- Garden located on the west;
- The purchase agreement will include an age and asbestos clause given the year of construction of the house;
- Acceptance in consultation.
A tour of this beautiful house?
Please contact us, we are happy to show you around!
Features
Transfer of ownership
- Last asking price
- € 300,000 kosten koper
- Asking price per m²
- € 4,225
- Status
- Sold
Construction
- Kind of house
- Single-family home, row house
- Building type
- Resale property
- Year of construction
- 1898
- Type of roof
- Gable roof covered with roof tiles
Surface areas and volume
- Areas
- Living area
- 71 m²
- Plot size
- 85 m²
- Volume in cubic meters
- 262 m³
Layout
- Number of rooms
- 3 rooms (2 bedrooms)
- Number of bath rooms
- 1 bathroom
- Bathroom facilities
- Shower, toilet, and sink
- Number of stories
- 2 stories
- Facilities
- Optical fibre and TV via cable
Energy
- Energy label
- Insulation
- Partly double glazed
- Heating
- CH boiler
- Hot water
- CH boiler
- CH boiler
- Nefit (gas-fired combination boiler from 2018, in ownership)
Cadastral data
- ZAANDAM H 5906
- Cadastral map
- Area
- 85 m²
- Ownership situation
- Full ownership
Exterior space
- Location
- In residential district
- Garden
- Back garden
- Back garden
- 49 m² (9.90 metre deep and 4.95 metre wide)
- Garden location
- Located at the west with rear access
Storage space
- Shed / storage
- Detached wooden storage
Parking
- Type of parking facilities
- Public parking
Photos 44
© 2001-2025 funda











































