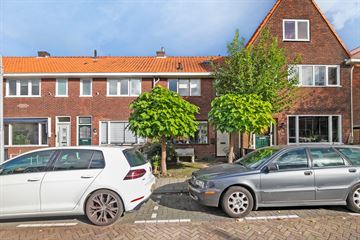
Description
This charming 1930s home, located in the sought-after Burgemeesterbuurt, exudes authenticity and character. The house has been carefully maintained and upgraded to meet modern standards, resulting in a beautiful blend of original 1930s charm and contemporary living comfort. With a spacious living room, three bedrooms, and a generously sized bathroom, this home offers all the space you're looking for. Additionally, the property is fully insulated and has a favorable energy rating of B.
Entrance and Layout: Upon entering through the front garden, you immediately feel the warm ambiance of this home. The spacious living room stands out with its large windows that allow plenty of natural light to flood in. At the rear of the property is a sliding door leading to the sunny backyard, perfect for summer days. The open kitchen, also located at the back, is practical and offers a view of the garden.
First Floor: On the first floor, you'll find two spacious bedrooms and a luxurious bathroom. The bathroom is modernly designed and equipped with a bathtub, walk-in shower, floating toilet, and a stylish vanity unit with double sinks. A fixed staircase leads to the second floor.
Second Floor: The second floor is a real highlight, thanks to the dormer window that provides plenty of space and light in the third bedroom. This is a perfect spot to relax or use as a home office.
Outdoor Space: In addition to a sunny front garden, the backyard offers ample space and privacy. Here you’ll also find a practical shed for extra storage.
Location: The location of this home is truly ideal. Situated within walking distance of the vibrant center of Zaandam, various shops, schools, and public transport. For families, the neighborhood is perfect: quiet, child-friendly, and just steps away from a playground and park. The main roads to Amsterdam and other cities are easily and quickly accessible.
Key Features:
-Year of construction: 1939
-Fully insulated with energy label B
-Plot size: 109m² (private land)
-Dormer window on the second floor
-Bright, spacious living room with sliding doors to the garden
-Sunny front and back garden with a spacious shed
-Free parking in the area
-Foundation monitoring report available from the Municipality of Zaanstad
Are you looking for a characteristic home in a prime location with all amenities close at hand? Then this is the perfect opportunity! Schedule a viewing today and experience the charm of this unique 1930s home for yourself.
Features
Transfer of ownership
- Last asking price
- € 370,000 kosten koper
- Asking price per m²
- € 4,302
- Status
- Sold
Construction
- Kind of house
- Single-family home, row house
- Building type
- Resale property
- Construction period
- 1931-1944
- Type of roof
- Gable roof covered with roof tiles
Surface areas and volume
- Areas
- Living area
- 86 m²
- External storage space
- 5 m²
- Plot size
- 109 m²
- Volume in cubic meters
- 308 m³
Layout
- Number of rooms
- 4 rooms (3 bedrooms)
- Number of bath rooms
- 1 separate toilet
- Number of stories
- 2 stories and an attic
- Facilities
- Passive ventilation system
Energy
- Energy label
- Insulation
- Double glazing, energy efficient window and completely insulated
- Heating
- CH boiler
- Hot water
- CH boiler
- CH boiler
- HR-107 (gas-fired combination boiler, in ownership)
Cadastral data
- ZAANDAM I 8319
- Cadastral map
- Area
- 109 m²
- Ownership situation
- Full ownership
Exterior space
- Location
- Alongside a quiet road and in residential district
- Garden
- Back garden and front garden
- Back garden
- 37 m² (0.08 metre deep and 0.05 metre wide)
- Garden location
- Located at the northeast with rear access
Storage space
- Shed / storage
- Attached wooden storage
Parking
- Type of parking facilities
- Public parking
Photos 32
© 2001-2024 funda































