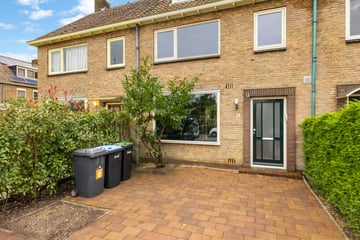This house on funda: https://www.funda.nl/en/detail/koop/verkocht/zaandam/huis-clusiusstraat-4/42394440/

Description
This stylish and spacious single-family home is situated in a beautiful location, just steps away from the well-designed Darwinpark. The house is exceptionally bright and peaceful, creating an immediate sense of home. There's a partial extension of the living space at the rear, providing additional kitchen space. The second floor features an extra bathroom and a kitchenette, making it ideal for dual occupancy, remote working, or semi-independent living for teenagers. From this floor, you also enjoy a stunning view of the surroundings.
All exterior painting was completed in 2022, and nearly all windows have been replaced with HR++ glass, minimizing maintenance for years to come. The house boasts a total of five bedrooms, making it perfect for a large family, those working from home, or anyone in need of extra space.
Location: Clusiusstraat is situated in a quiet and spacious, green neighborhood, making it exceptionally pleasant to live in. What makes this property unique is its direct access to Darwinpark, offering nature and outdoor recreation opportunities just a stone's throw away (nature and recreation area 'het Twiske'). Various amenities such as supermarkets, schools, childcare, and sports clubs are all within walking distance. Zaandam city center with the train station can be reached within ten minutes by bike, or you can walk to the 'De Vlinder' bus junction in 5 minutes.
The property provides ample free parking in front, and the recently established 'fast cycling route' to Amsterdam ensures you can reach the city center in just 15 minutes by ferry. These features not only make the house stylish and spacious but also exceptionally practical, allowing you to live on the northwestern edge of Amsterdam. An ideal place for comfortable, spacious, and peaceful living and working while enjoying all the benefits of the big city.
Layout of the house:
Ground floor: Entrance hall with wardrobe space, toilet with wall-mounted closet and sink, staircase, and spacious bright living room with extended open kitchen. The living room has double doors leading to the garden with a spacious storage room and rear access.
First floor: Landing with a total of 4 bedrooms, a neatly finished bathroom with shower and second toilet. Currently, one of the bedrooms has been converted into a large walk-in wardrobe, and the bathroom is accessible from one of the bedrooms. This configuration can easily be changed back. The bathroom features a wall-mounted closet, a sink in a cabinet, and a bathtub.
Second floor: On the landing, in addition to the central heating boiler, there is a simple second kitchenette, access to a basic bathroom with a wall-mounted closet and shower, and a fifth bedroom. Thanks to the 2 dormer windows, this is a spacious and pleasant living space.
Features:
Five bedrooms;
124 sqm living space;
Virtually the entire house has HR++ glass;
2nd floor also equipped with all amenities;
2 bathrooms, 3 toilets;
Bright and atmospheric living room;
Dormer window at the front and rear;
Located directly on Darwinpark;
In a quiet street, yet easily accessible and close to all essential amenities;
Spacious storage room (with convenient rear access);
Two large gardens (front and back).
Features
Transfer of ownership
- Last asking price
- € 450,000 kosten koper
- Asking price per m²
- € 3,629
- Status
- Sold
Construction
- Kind of house
- Single-family home, row house
- Building type
- Resale property
- Year of construction
- 1964
- Type of roof
- Gable roof covered with roof tiles
Surface areas and volume
- Areas
- Living area
- 124 m²
- External storage space
- 9 m²
- Plot size
- 142 m²
- Volume in cubic meters
- 432 m³
Layout
- Number of rooms
- 6 rooms (5 bedrooms)
- Number of bath rooms
- 2 bathrooms and 1 separate toilet
- Bathroom facilities
- Bath, 2 toilets, washstand, and shower
- Number of stories
- 3 stories
- Facilities
- TV via cable
Energy
- Energy label
- Insulation
- Roof insulation, mostly double glazed, energy efficient window and insulated walls
- Heating
- CH boiler
- Hot water
- CH boiler
- CH boiler
- Remeha (gas-fired combination boiler from 2007, in ownership)
Cadastral data
- ZAANDAM D 3570
- Cadastral map
- Area
- 142 m²
- Ownership situation
- Full ownership
Exterior space
- Location
- Alongside park and in residential district
- Garden
- Back garden and front garden
- Back garden
- 42 m² (5.60 metre deep and 7.50 metre wide)
- Garden location
- Located at the east with rear access
Storage space
- Shed / storage
- Detached brick storage
- Facilities
- Electricity
Parking
- Type of parking facilities
- Public parking
Photos 56
© 2001-2025 funda























































