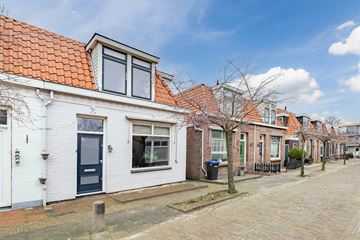This house on funda: https://www.funda.nl/en/detail/koop/verkocht/zaandam/huis-de-wetstraat-43/43460710/

Description
This characteristic semi-detached house (1910) with garden really has to be seen from the inside. This totally renovated house is a picture. The foundation is not renewed. You also live in a child-friendly neighbourhood and at walking distance from the vibrant centre of Zaandam. Truly an ideal home for a starter or small family. We take you through it:
• Living space: 79.5 m2
• Spacious, bright living room with French doors
• Beautiful open kitchen with induction cooker, among other things
• Ground floor has underfloor heating
• Three finished bedrooms
• Front, rear and side dormer windows
• Contemporary sanitary fittings
• Sheltered maintenance-friendly garden
• Central location in cosy neighbourhood
• Master bedroom with private toilet and walk-in closet
• Storage room with electricity
Let's show you around!
Through the tiled front garden we reach the front door of the house. Entrance with meter closet and wardrobe, floating toilet with hand basin and closet with the connections for washer and dryer. Here you will also find the staircase to the first floor and access to the living room. The bright, spacious living room has a window at the front and French doors to the garden at the back. At the rear you will also find the straight kitchen. The beautiful kitchen has wood-look (oak) fronts and the following appliances are present: a dishwasher, an oven, a microwave oven, an induction cooker and a fridge with freezer. Through the kitchen, you enter the extension where the bathroom is located. The contemporary bathroom has a vanity unit with wide washbasin, recessed spotlights and a walk-in shower with hand and rain shower. There are tiles on the ground floor with underfloor heating underneath.
First floor:
We reach this floor via the crescent-lined staircase. This has a dormer window at the front, back and side. You will find three nicely finished bedrooms here and in the master bedroom at the back a private floating toilet with hand basin. This room also has a fixed walk-in closet. The other two bedrooms are at the front of the floor. The floor of this floor is carpeted.
Garden:
The house has a low-maintenance, sheltered back garden with access gate and back entrance. In the garden you will find a stone shed with electricity. The garden is wonderfully sheltered and you can create a nice lounge area here. The garden is equipped with lighting.
Parking:
Parking is around the corner from the house.
Do you already know the area?
This charming house (1910) is located on a quiet road in the child-friendly Burgemeestersbuurt neighbourhood. You live here at walking distance from the city centre, where you will find plenty of amenities in the form of shops, restaurants and cultural facilities. The supermarket is also within walking distance and so are childcare and primary school. Further education can be reached by bike in a short time. The latter also applies to Zaandam's many sports facilities.
The bus stop is a few minutes' walk away, while the railway station is at short cycling distance. There are frequent, direct train connections to Amsterdam Central Station and Schiphol Airport, among others. By car, both the A7 motorway towards Purmerend and Hoorn and the A8 with connecting A10 ring road around Amsterdam are easily accessible.
Good to know:
• Characteristic semi-detached house with garden
• Energy label: C
• Foundation had nos been repaired. It is measured since 2016 with category 'matig'.
• Centrally located in child-friendly neighbourhood
• All amenities within walking distance
• Parking around the corner
• Excellent public transport
• Easy access to main roads
• Full ownership
Features
Transfer of ownership
- Last asking price
- € 275,000 kosten koper
- Asking price per m²
- € 3,438
- Original asking price
- € 325,000 kosten koper
- Status
- Sold
Construction
- Kind of house
- Single-family home, double house
- Building type
- Resale property
- Year of construction
- 1910
- Type of roof
- Mansard roof covered with roof tiles
Surface areas and volume
- Areas
- Living area
- 80 m²
- Other space inside the building
- 3 m²
- Plot size
- 79 m²
- Volume in cubic meters
- 309 m³
Layout
- Number of rooms
- 4 rooms (3 bedrooms)
- Number of bath rooms
- 1 bathroom and 2 separate toilets
- Number of stories
- 2 stories
- Facilities
- Mechanical ventilation and passive ventilation system
Energy
- Energy label
- Insulation
- Roof insulation, insulated walls and floor insulation
- Heating
- CH boiler and partial floor heating
- Hot water
- CH boiler
- CH boiler
- Remeha Tzerra (gas-fired combination boiler from 2014, in ownership)
Cadastral data
- ZAANDAM I 3810
- Cadastral map
- Area
- 79 m²
- Ownership situation
- Full ownership
Exterior space
- Location
- Alongside a quiet road and in residential district
- Garden
- Back garden
- Back garden
- 10 m² (2.62 metre deep and 3.87 metre wide)
- Garden location
- Located at the northwest with rear access
Storage space
- Shed / storage
- Attached wooden storage
- Facilities
- Electricity
Parking
- Type of parking facilities
- Public parking
Photos 45
© 2001-2025 funda












































