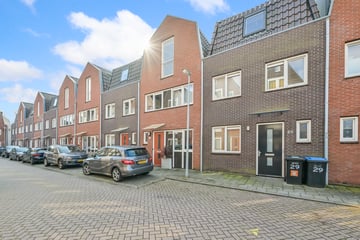This house on funda: https://www.funda.nl/en/detail/koop/verkocht/zaandam/huis-grote-belt-27/43572601/

Description
Modern, energy efficient, low maintenance.... Are these characteristics you are looking for in a home? Then Grote Belt 27 might be just the place for you! This beautiful home, built in 2008, combines comfort with sustainability and an excellent location.
When you step into the home you are welcomed with a spacious and bright living room, where the wooden floor immediately creates a warm and natural atmosphere. The French doors in the living room provide access to the sunny southwest facing garden, where you can enjoy long summer evenings and the sun shines delightfully into the garden until the last moment. At the front of the house is the modern kitchen located. This is fully equipped and various appliances have been renewed.
Upstairs you will also find a wooden floor, which provides unity and a luxurious look throughout the house. The air conditioning on the first floor and second floor ensure a pleasant indoor climate, regardless of outside temperatures. And you don't have to worry about the consumption of this air conditioning. The 15 solar panels on the roof provide enough power. The solar panels contribute to low energy bills and a smaller carbon footprint, allowing you to enjoy your comfortable home carefree.
For those looking for added convenience, there is the option to purchase an additional covered parking space under the complex across the street. Never again searching for a parking spot and always dry parking your car, is a luxury that is within reach with this home.
Grote Belt 27 in Zaandam is a home ready for the future, with all the conveniences of today. Whether you relax inside in the coolness or enjoy the sun outside, this house has it all to offer. The attractive city center is also within walking distance via the charming zuiddijk, along the zaan. Don't miss this opportunity and make Grote Belt 27 your new home! Call us to schedule a viewing.
- Year built: 2008
- Plot size: 92 m² own land
- Living area: 120 m²
- Energy label: A
- Acceptance: November / December 2024
The center of Zaandam knows an enormous popularity and that is not without reason! The new city center has many stores, bars and restaurants, the Zaantheater, a cinema and a fast connection to our capital. Through the Westzijde are quickly accessible the major highways towards Amsterdam, Alkmaar and Haarlem. The property is located a short distance from the railway station.
Details:
- Six rooms, four bedrooms;
- Air conditioning (2020) on ground and second floor;
- 15 solar panels from 2020;
- Parking lot for sale for € 17,500, - costs copper (costs VVE parking € 20, - per month);
- On walking distance from the center of Zaandam;
- Ideal location near all amenities.
Interested in this house? Immediately engage your own NVM broker. Your NVM purchase broker stands up for your interests and saves you time, money and worry. Addresses of fellow NVM estate agents can be found on Funda.
Features
Transfer of ownership
- Last asking price
- € 500,000 kosten koper
- Asking price per m²
- € 4,167
- Status
- Sold
Construction
- Kind of house
- Mansion, row house
- Building type
- Resale property
- Year of construction
- 2008
- Type of roof
- Gable roof covered with roof tiles
Surface areas and volume
- Areas
- Living area
- 120 m²
- External storage space
- 4 m²
- Plot size
- 92 m²
- Volume in cubic meters
- 390 m³
Layout
- Number of rooms
- 6 rooms (4 bedrooms)
- Number of bath rooms
- 1 bathroom and 2 separate toilets
- Bathroom facilities
- Shower, bath, and sink
- Number of stories
- 3 stories
- Facilities
- Air conditioning, mechanical ventilation, and TV via cable
Energy
- Energy label
- Insulation
- Roof insulation, double glazing, insulated walls and floor insulation
- Heating
- CH boiler
- Hot water
- CH boiler
- CH boiler
- Intergas (gas-fired combination boiler from 2008, in ownership)
Cadastral data
- ZAANDAM I 10623
- Cadastral map
- Area
- 85 m²
- Ownership situation
- Full ownership
- ZAANDAM I 10651
- Cadastral map
- Area
- 7 m²
- Ownership situation
- Full ownership
Exterior space
- Location
- In centre and in residential district
- Garden
- Back garden
- Back garden
- 37 m² (8.60 metre deep and 4.80 metre wide)
- Garden location
- Located at the southwest with rear access
Storage space
- Shed / storage
- Detached wooden storage
- Facilities
- Electricity
- Insulation
- No insulation
Parking
- Type of parking facilities
- Parking on gated property and public parking
Photos 34
© 2001-2025 funda

































