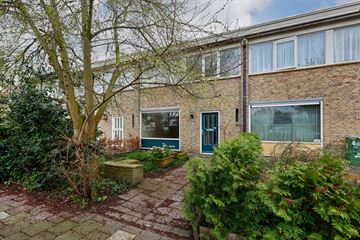This house on funda: https://www.funda.nl/en/detail/koop/verkocht/zaandam/huis-klaverweg-39/43447352/

Description
Nice single-family home in a quiet location
This lovely house is centrally located yet quiet. In addition to a spacious living room, there is a modern kitchen, 3 bedrooms (previously 4) and a bathroom. In addition, the house offers expansion options by installing a roof structure. Thanks to the front garden and the park at the front, the house is wonderfully unobstructed.
The house is located in a spacious and child-friendly residential area with lots of greenery. Across the street is the Zilverschoonplein with, among other things, the DEKA market, Turkish bakery, pizzeria and hairdresser. The larger supermarkets Aldi and Lidl are also a few minutes' walk away. There are several playgrounds in the neighborhood. In a few minutes you can cycle to the 'Jagersveld' recreation area for some much-needed relaxation. The center of Zaandam can be reached by bike in approximately 10 minutes. Here you will find an extensive range of shops and restaurants. You can cycle or walk to the Kogerveld railway station in a few minutes and the A7, A8 and A10 connecting roads are also easily accessible. The location is also perfect for commuting.
The layout is as follows:
Ground floor: entrance, hall with wardrobe, toilet with fountain and meter cupboard. Sunny living room with large windows at the front and rear with double glazing. Semi-open modern kitchen with built-in appliances such as an induction hob with extractor hood, combination oven, dishwasher, refrigerator, freezer and plenty of cupboard space. From the kitchen there is access to the sunny southwest-facing garden. There is an electric awning. The garden has a stone shed and is accessible via the alley at the back. Parking is free in front of the door.
1st floor: landing with access to 3 bedrooms and the bathroom with shower and sink. The largest bedroom is located at the front, which used to be two rooms. The connection for the washing machine and the central heating system are located in one of the bedrooms at the back. Many of the homes in this neighborhood have an extra floor created by means of a roof structure and fixed stairs, which is also possible here.
Characteristics:
- Built in 1961
- Living area approx. 85 m², volume approx. 285 m³
- Plot area 141 m², located on private land
- Heating and hot water through central heating system (Remeha Avanta 2010)
- Quiet location in green surroundings
- Sufficient parking in front of the door
- Transfer of ownership to be discussed
Features
Transfer of ownership
- Last asking price
- € 350,000 kosten koper
- Asking price per m²
- € 4,118
- Status
- Sold
Construction
- Kind of house
- Single-family home, row house
- Building type
- Resale property
- Year of construction
- 1961
- Specific
- Partly furnished with carpets and curtains
- Type of roof
- Flat roof
Surface areas and volume
- Areas
- Living area
- 85 m²
- External storage space
- 6 m²
- Plot size
- 141 m²
- Volume in cubic meters
- 285 m³
Layout
- Number of rooms
- 4 rooms (3 bedrooms)
- Number of bath rooms
- 1 bathroom and 1 separate toilet
- Bathroom facilities
- Shower and sink
- Number of stories
- 2 stories
- Facilities
- Outdoor awning and TV via cable
Energy
- Energy label
- Insulation
- Mostly double glazed
- Heating
- CH boiler
- Hot water
- CH boiler
- CH boiler
- Remeha Avanta (gas-fired combination boiler from 2010, in ownership)
Cadastral data
- ZAANDAM M 2603
- Cadastral map
- Area
- 141 m²
- Ownership situation
- Full ownership
Exterior space
- Location
- Alongside a quiet road and in residential district
- Garden
- Back garden and front garden
- Back garden
- 38 m² (6.65 metre deep and 5.76 metre wide)
- Garden location
- Located at the southwest with rear access
Storage space
- Shed / storage
- Detached brick storage
Parking
- Type of parking facilities
- Public parking
Photos 30
© 2001-2025 funda





























