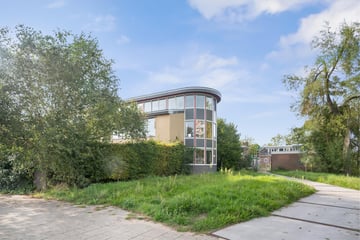
Description
Een unieke kans om op een steenworp afstand van het centrum van Zaandam te wonen in een zeer grote, op het zuiden gesitueerde woning. Voorzieningen zoals winkels en openbaar vervoer zijn op loopafstand. Binnen een minuut bereik je de uitvalswegen richting Amsterdam of naar het noorden. Met een op het zuiden georiënteerde tuin en vaarwater naast de woning is de ligging van deze woning ideaal. Bovendien is de straat erg rustig omdat er geen doorgaand verkeer is.
Deze zeer grote woning is van alle gemakken voorzien.
Begane grond:
Op de begane grond is er een ruime garage (voorzien van een nieuwe elektrische deur), maar ook twee grote slaapkamers (28 en 14 m2) en een badkamer met toilet. In één van de slaapkamers zijn al aansluitingen voor warm en koud water en waterafvoer aangebracht voor een keuken. Dubbele bewoning of een kantoor aan huis is hierdoor goed mogelijk.
Eerste verdieping:
Zeer ruimte woonkamer met serre van 53 m2. De raampartijen zorgen voor veel lichtinval en uitzicht. Er is een grote keuken aangebouwd met ingebouwde vaatwasser, oven en elektrische kookplaat. Op deze verdieping is ook de cv installatie en een tweede toilet.
Tweede verdieping:
Op deze verdieping bevinden zich nog eens drie slaapkamers alsmede een tweede badkamer met een derde toilet. Alle kamers zijn van een mooi formaat om te gebruiken als kinderkamer of werkkamer.
Aan de zijkant van de woning is over de drie bouwlagen een rondlopende serre met veel glas die zorgt voor een mooie vormgeving en veel licht. Door de indeling en de grootte van de woning (181 m2 woonoppervlakte) is deze woning uitstekend geschikt voor dubbele bewoning of voor een bedrijf aan huis. Door een uitstekende isolatie en de aanwezigheid van 16 zonnepanelen zijn de energiekosten minimaal.
Bijzonderheden:
- Bouwjaar 1993
- Energielabel A
- Drive-in woning
- Woonoppervlakte 181 m2
- Garage 24 m2
- Perceeloppervlakte 179 m2
- Vijf slaapkamers
- Volop parkeergelegenheid in de straat
- 16 zonnepanelen
- Erfpachtgrond, afgekocht tot 2043
Features
Transfer of ownership
- Last asking price
- € 589,000 kosten koper
- Asking price per m²
- € 3,254
- Original asking price
- € 619,000 kosten koper
- Status
- Sold
Construction
- Kind of house
- Single-family home, corner house
- Building type
- Resale property
- Year of construction
- 1993
- Type of roof
- Flat roof covered with asphalt roofing
Surface areas and volume
- Areas
- Living area
- 181 m²
- Other space inside the building
- 24 m²
- Exterior space attached to the building
- 2 m²
- Plot size
- 179 m²
- Volume in cubic meters
- 666 m³
Layout
- Number of rooms
- 6 rooms (5 bedrooms)
- Number of bath rooms
- 2 bathrooms and 1 separate toilet
- Bathroom facilities
- 2 showers, 2 toilets, and 2 sinks
- Number of stories
- 3 stories
- Facilities
- Outdoor awning, optical fibre, mechanical ventilation, rolldown shutters, TV via cable, and solar panels
Energy
- Energy label
- Insulation
- Completely insulated
- Heating
- CH boiler
- Hot water
- CH boiler and electrical boiler
- CH boiler
- 2017, in ownership
Cadastral data
- ZAANDAM K 10910
- Cadastral map
- Area
- 179 m²
- Ownership situation
- Long-term lease
- Fees
- Paid until 26-11-2042
Exterior space
- Location
- Alongside a quiet road, alongside waterfront, in residential district and unobstructed view
- Garden
- Back garden and front garden
- Front garden
- 81 m² (10.20 metre deep and 7.90 metre wide)
- Garden location
- Located at the south
Garage
- Type of garage
- Built-in
- Capacity
- 1 car
- Facilities
- Electrical door, electricity, heating and running water
- Insulation
- Completely insulated
Parking
- Type of parking facilities
- Public parking
Photos 55
© 2001-2025 funda






















































