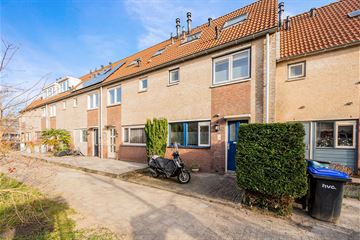
Description
This single-family home is not only a great home, but also offers the convenience of a prime location. Located in a child-friendly neighborhood, you don't have to worry about the safety and well-being of your family. And with schools and daycare centers and a shopping center nearby, daily life is simple and carefree.
Just a stone's throw from the bustling center of Zaandam, you can enjoy the city energy and amenities. With shops, restaurants and public transport nearby, everything is within easy reach. The shopping center is just a stone's throw away for all daily necessities.
Would you like to schedule a viewing? Contact us today, don't hesitate as this property will change hands quickly!
Layout of the house
Ground floor:
Entrance; hall, meter cupboard; toilet with fountain; stair cupboard; access to the open kitchen towards the spacious living room with a view of the sunny backyard; Through the living room there is access to the garden and the storage room which is equipped with water and electricity.
First floor:
Overflow; a spacious bedroom at the rear of the house with large fitted wardrobes; a second spacious bedroom at the front of the house; bathroom at the front of the house with a walk-in shower, toilet and washbasin.
Second floor:
Attic with connection for the washing machine, dryer, mechanical ventilation and Vaillant central heating boiler; on this floor is the third, also large bedroom with a Jacuzzi as the icing on the cake. There is plenty of storage space in the knee walls of the third floor.
Details and features:
- Living area 100 m²; capacity m³;
- Located on 122 m² of land;
- Leasehold applicable, bought off until August 2035;
- Year of construction 1985;
- Well-maintained home;
- Energy label C,
Features
Transfer of ownership
- Last asking price
- € 430,000 kosten koper
- Asking price per m²
- € 4,300
- Status
- Sold
Construction
- Kind of house
- Single-family home, row house
- Building type
- Resale property
- Year of construction
- 1985
- Type of roof
- Gable roof covered with roof tiles
Surface areas and volume
- Areas
- Living area
- 100 m²
- Exterior space attached to the building
- 6 m²
- Plot size
- 120 m²
- Volume in cubic meters
- 386 m³
Layout
- Number of rooms
- 5 rooms (4 bedrooms)
- Number of stories
- 2 stories and an attic
- Facilities
- Skylight and optical fibre
Energy
- Energy label
- Heating
- CH boiler
Cadastral data
- ZAANDAM P 19
- Cadastral map
- Area
- 120 m²
- Ownership situation
- Full ownership
Exterior space
- Location
- Sheltered location and in residential district
- Garden
- Back garden
- Back garden
- 37 m² (7.86 metre deep and 4.73 metre wide)
- Garden location
- Located at the south with rear access
Storage space
- Shed / storage
- Detached brick storage
- Facilities
- Electricity
- Insulation
- No cavity wall
Parking
- Type of parking facilities
- Public parking
Photos 36
© 2001-2024 funda



































