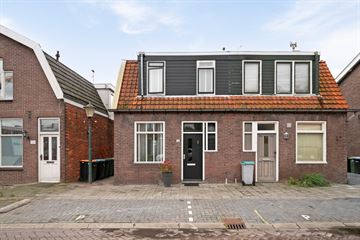
Description
Cozy semi-detached house in Zaandam with attractive fireplace, 3 bedrooms and south-facing garden!
Upon entering on the ground floor you will find the toilet and access to the bright living room, where the cozy fireplace immediately attracts attention. The fireplace not only provides maximum warmth, but also a wonderful homely atmosphere, perfect for cozy evenings with family and friends. Through the living room you reach the kitchen, equipped with various built-in appliances. The kitchen gives access to the practical utility room, where you will find the connection for the washing machine and the central heating boiler. From the utility room you can walk straight into the sunny south-facing backyard, which has a handy back entrance and a detached shed for extra storage space.
The first floor offers space for three comfortable bedrooms. The master bedroom is extra luxurious with an en suite bathroom. This bathroom is fully equipped, such as a double sink with furniture, a walk-in shower and a second toilet. In addition, there is access to the flight from the landing, where you can easily store all your seasonal items.
The environment:
The house is located in a neighborhood with everything within reach. You will find various shops, supermarkets and schools within a short distance. Public transport is also excellently organised, with a bus stop and NS station nearby, so you can reach Amsterdam and other well-known cities in no time. By car you can also quickly reach the A7, A8 and A10 highways, which makes the house ideal for commuters.
Details:
- Atmospheric fireplace;
- South-facing backyard;
- Neatly maintained;
- Central location;
- Ideal for small families;
- Acceptance in consultation.
Features
Transfer of ownership
- Last asking price
- € 325,000 kosten koper
- Asking price per m²
- € 4,643
- Status
- Sold
Construction
- Kind of house
- Single-family home, double house
- Building type
- Resale property
- Year of construction
- 1933
- Type of roof
- Mansard roof covered with roof tiles
Surface areas and volume
- Areas
- Living area
- 70 m²
- Exterior space attached to the building
- 3 m²
- External storage space
- 5 m²
- Plot size
- 89 m²
- Volume in cubic meters
- 252 m³
Layout
- Number of rooms
- 4 rooms (3 bedrooms)
- Number of bath rooms
- 1 bathroom and 1 separate toilet
- Bathroom facilities
- Double sink, walk-in shower, toilet, and washstand
- Number of stories
- 2 stories and a loft
- Facilities
- Outdoor awning, mechanical ventilation, passive ventilation system, flue, and TV via cable
Energy
- Energy label
- Insulation
- Roof insulation, mostly double glazed and insulated walls
- Heating
- CH boiler and fireplace
- Hot water
- CH boiler
- CH boiler
- Intergas (gas-fired combination boiler from 2010, in ownership)
Cadastral data
- ZAANDAM M 2148
- Cadastral map
- Area
- 89 m²
- Ownership situation
- Full ownership
Exterior space
- Location
- Alongside a quiet road and in residential district
- Garden
- Back garden
- Back garden
- 26 m² (6.50 metre deep and 4.00 metre wide)
- Garden location
- Located at the south with rear access
Storage space
- Shed / storage
- Detached wooden storage
- Facilities
- Electricity
Parking
- Type of parking facilities
- Public parking
Photos 33
© 2001-2025 funda
































