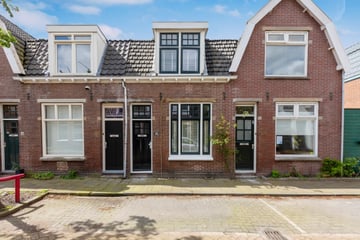
Description
This charming house in one of the most characteristic neighborhoods along the Zaan is an ideal place for those who like to live close to the city. The house is well-maintained and has everything a young couple or a young family needs.
With its authentic windows, the house immediately exudes a warm atmosphere.
Behind the characteristic facade, you will find modern comfort, with a recently renovated kitchen equipped with built-in appliances. The completely newly build bathroom with shower and toilet is cleverly placed on the ground floor, so that no space is lost in the (bed)rooms upstairs.
The foundation has been completely renewed this year and expanded with underfloor heating, so the house can be inhabited immediately and worry-free.
The backyard is located to the southwest, allowing you to enjoy the sun all afternoon. The house is ideally located for young couples or families, with schools, playgrounds, shops, and other public facilities directly nearby. In addition, you can reach the highways or the train station in no time.
The layout of the house is as follows: On the ground floor, you will find the entrance/hallway with staircase, a beautiful modern living room with access to the backyard. In the extension, you will find the modern kitchen with central heating boiler and the bathroom, and through the living room, there is access to the backyard with a back entrance.
On the first floor, there is a landing, a connection for the washing machine, and two bedrooms with built-in closets. Finally, there is a loft for extra storage space. This house has everything you need for a comfortable and cozy living situation, in an ideal location near the city.
You can make an appointment for a viewing right away if you don't want to miss out on this property! I would be happy to show you this house during a viewing.
Features
Transfer of ownership
- Last asking price
- € 325,000 kosten koper
- Asking price per m²
- € 5,000
- Status
- Sold
Construction
- Kind of house
- Single-family home, row house
- Building type
- Resale property
- Year of construction
- 1911
- Type of roof
- Gable roof covered with roof tiles
Surface areas and volume
- Areas
- Living area
- 65 m²
- Other space inside the building
- 11 m²
- Plot size
- 59 m²
- Volume in cubic meters
- 231 m³
Layout
- Number of rooms
- 3 rooms (2 bedrooms)
- Number of bath rooms
- 1 bathroom
- Bathroom facilities
- Walk-in shower, toilet, underfloor heating, and sink
- Number of stories
- 2 stories and a loft
- Facilities
- Skylight and passive ventilation system
Energy
- Energy label
- Insulation
- Energy efficient window and floor insulation
- Heating
- CH boiler and partial floor heating
- Hot water
- CH boiler
- CH boiler
- Gas-fired combination boiler, in ownership
Cadastral data
- ZAANDAM I 3693
- Cadastral map
- Area
- 59 m²
- Ownership situation
- Full ownership
Exterior space
- Location
- In residential district
- Garden
- Back garden
- Back garden
- 13 m² (0.06 metre deep and 0.02 metre wide)
- Garden location
- Located at the southwest with rear access
Parking
- Type of parking facilities
- Public parking
Photos 34
© 2001-2025 funda

































