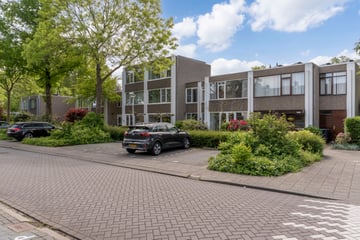This house on funda: https://www.funda.nl/en/detail/koop/verkocht/zaandam/huis-treilerstraat-7/43474493/

Description
This spacious and bright "Indeco" home with a luxurious finish and a beautiful, sunny southwest-facing garden is located in the green, child-friendly neighbourhood of Hoornseveld.
Beautiful and high-quality finished, ready to move in home, with tightly plastered walls and beautiful herringbone parquet flooring on the ground floor. The living room can certainly be called large because a generous side section has been added. And thanks to the large windows, including sliding doors, this is a wonderfully light space. The large kitchen is also wonderfully spacious and light because it also has a large glass front.
There are four bedrooms on the upper floor, two of which are very spacious and one that gives access to the balcony. The entire first floor has Quick-Step laminate flooring and is barrier-free. The garden is well maintained, with lots of greenery and a pond. This offers, partly due to the additional piece of land, a lot of space to enjoy the outdoors. The sun position is perfect; southwest-facing.
The house is located between the Darwin Park and the Burgemeester In 't Veld Park with many walking opportunities. Several primary schools and two secondary schools can be found a short distance away. Shops for daily shopping can also be found in the vicinity. Within 10 minutes you cycle to the center of Zaandam, with an extensive range of shops and restaurants, and the train station. By car you can drive on the A7 and A8/A10 highways within a few minutes and you will be in Amsterdam within 10 minutes. In addition, the connection to public transport is excellent from this location; within 5 minutes walk you will find a bus stop with a direct bus connection to Amsterdam Central Station.
Lay out:
Ground floor: entrance hall with access to a spacious storage room with connections for washing machine and dryer. A spacious kitchen with all amenities. Intermediate hall with meter cupboard, central heating system and toilet with washbasin. Spacious living room with a breakthrough to a side room. In the side room there is a flue with the possibility of a fireplace / gas fireplace. From both the side room and the living room (through sliding doors) access to the sunny southwest-facing garden. The garden has a storage room with electricity and is accessible through a back entrance.
1st floor: landing with access to 4 bedrooms and the spacious bathroom. One of the bedrooms at the rear has access to the balcony. The bathroom has underfloor heating, bath, shower, double sink and toilet. There is a built-in cupboard on the landing.
Characteristics:
- Built in 1972
- Living area approx. 150 m2, volume approx. 517 m3
- Plot area 238 m2, located on private land
- Heating and hot water through central heating system (Vaillant, 2017)
- Underfloor heating in the bathroom
- There is a flue in the side room of the living room
- Electric awnings at the rear, both ground floor and 1st floor
- Spacious, well-kept southwest-facing garden
- Transfer of ownership to be discussed.
Features
Transfer of ownership
- Last asking price
- € 550,000 kosten koper
- Asking price per m²
- € 3,667
- Status
- Sold
Construction
- Kind of house
- Single-family home, row house
- Building type
- Resale property
- Year of construction
- 1972
- Specific
- Partly furnished with carpets and curtains
- Type of roof
- Flat roof
Surface areas and volume
- Areas
- Living area
- 150 m²
- Exterior space attached to the building
- 9 m²
- External storage space
- 10 m²
- Plot size
- 238 m²
- Volume in cubic meters
- 517 m³
Layout
- Number of rooms
- 5 rooms (4 bedrooms)
- Number of bath rooms
- 1 bathroom and 1 separate toilet
- Bathroom facilities
- Shower, double sink, bath, toilet, and underfloor heating
- Number of stories
- 2 stories
- Facilities
- Outdoor awning, flue, sliding door, and TV via cable
Energy
- Energy label
- Insulation
- Roof insulation and double glazing
- Heating
- CH boiler and partial floor heating
- Hot water
- CH boiler
- CH boiler
- Vaillant (gas-fired combination boiler from 2017, in ownership)
Cadastral data
- ZAANDAM D 4537
- Cadastral map
- Area
- 194 m²
- Ownership situation
- Full ownership
- ZAANDAM D 6015
- Cadastral map
- Area
- 44 m²
- Ownership situation
- Full ownership
Exterior space
- Location
- Alongside a quiet road and in residential district
- Garden
- Back garden and front garden
- Back garden
- 122 m² (18.00 metre deep and 6.80 metre wide)
- Garden location
- Located at the southwest with rear access
Storage space
- Shed / storage
- Detached wooden storage
- Facilities
- Electricity
Parking
- Type of parking facilities
- Public parking
Photos 35
© 2001-2024 funda


































