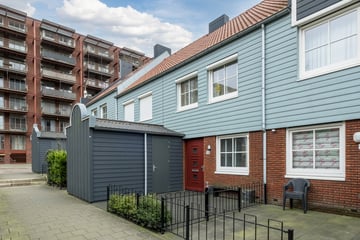This house on funda: https://www.funda.nl/en/detail/koop/verkocht/zaandam/huis-vurehout-98/43482835/

Description
In a unique, quiet spot near the bustling centre of Zaandam lies this spacious family home with front and back gardens. The house, in Zaanse style, is an ideal home for a family. It is located in a child-friendly neighbourhood by a playground. Great for the kids! The house is excellently maintained and well insulated. A beautiful home in an ideal location.
We take you through:
• Living space: 101.1 m2
• Sunny, bright living room with open L-shaped kitchen
• Three nice bedrooms
• Large, well-finished attic room
• Excellent insulation. Energy label: A
• Low-maintenance front and back garden
• Southeast-facing back garden
• (Bicycle) shed in the front garden
• Solar panels
• Contemporary sanitary fittings
• Conveniently located to amenities
• Child-friendly neighbourhood
• Highways easily accessible
• Excellent public transport
• Full ownership
Let's show you around!
Through the tiled front garden with shed, we reach the front door of the house. Entrance with meter closet and wardrobe, floating toilet with hand basin, staircase to the first floor and access to the living room with open kitchen. The bright living room has windows at the rear and a French door to the garden. The modern L-shaped kitchen is situated at the front. The kitchen is equipped with various appliances, including an induction cooker. The floor has laminate flooring and the walls and ceilings are neatly finished.
First floor:
You reach this floor via the stairs. Here you will find three nicely finished bedrooms. The largest bedroom is located at the rear, the other two at the front of the floor. The bathroom is centrally located and fitted with a washbasin and mirror, a design radiator and a walk-in shower. This floor also has laminate flooring.
Second floor:
Here you will find a well-finished attic room. Daylight enters via a Velux skylight. Here you will find the technical installation and the central heating boiler, as well as storage space. There is the possibility for a fourth bedroom/study here.
Garden:
The property has a tiled front garden with shed and a largely sheltered, tiled rear garden. The garden is large enough for a lounge area and/or to place an outdoor table for outdoor dining. The children can play here wonderfully and safely. There is a back entrance.
Parking:
There is ample parking around the house. A permit system applies.
Do you already know the area?
This property is located in the quiet, child-friendly neighbourhood of Westerspoor. The house is within walking distance of a supermarket and the centre of Zaandam with its many amenities in the form of shops, restaurants and cultural facilities, such as the cinema. In the immediate vicinity of the house are several schools, as well as childcare facilities. The national park Westzijderveld is within walking distance. Zaandam's many sports facilities are within easy reach by bicycle.
The railway station can be reached on foot in about 9 minutes. There are fast, direct train connections to Amsterdam Central Station, Alkmaar and Schiphol Airport, among others. By car, you can reach the A8 motorway and the A10 ring road around Amsterdam in just a few minutes. The A7 towards Purmerend and Hoorn is also easily accessible from here. Schiphol Airport is just a 25-minute drive away.
Features
Transfer of ownership
- Last asking price
- € 475,000 kosten koper
- Asking price per m²
- € 4,703
- Status
- Sold
Construction
- Kind of house
- Single-family home, row house
- Building type
- Resale property
- Year of construction
- 2016
- Type of roof
- Gable roof covered with roof tiles
Surface areas and volume
- Areas
- Living area
- 101 m²
- Other space inside the building
- 5 m²
- Plot size
- 98 m²
- Volume in cubic meters
- 387 m³
Layout
- Number of rooms
- 4 rooms (3 bedrooms)
- Number of bath rooms
- 1 bathroom and 1 separate toilet
- Bathroom facilities
- Walk-in shower, toilet, and sink
- Number of stories
- 3 stories
- Facilities
- Skylight, optical fibre, mechanical ventilation, rolldown shutters, and solar panels
Energy
- Energy label
- Insulation
- Energy efficient window and completely insulated
- Heating
- CH boiler
- Hot water
- CH boiler
- CH boiler
- Kombi Kompakt HRECO (gas-fired combination boiler from 2016, in ownership)
Cadastral data
- ZAANDAM K 13160
- Cadastral map
- Area
- 98 m²
- Ownership situation
- Full ownership
Exterior space
- Location
- In residential district
- Garden
- Back garden and front garden
- Back garden
- 34 m² (6.61 metre deep and 5.15 metre wide)
- Garden location
- Located at the southeast with rear access
Storage space
- Shed / storage
- Attached brick storage
- Facilities
- Electricity
Parking
- Type of parking facilities
- Paid parking and resident's parking permits
Photos 42
© 2001-2025 funda









































