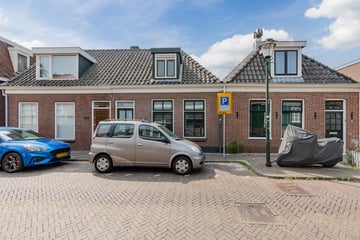This house on funda: https://www.funda.nl/en/detail/koop/verkocht/zaandam/huis-zuiddijk-182/43766524/

Description
Three-storey house with garden and spacious sunny terrace within walking distance of the centre of Zaandam. This cosy, atmospheric house from 1888 is ideal for starters, has two bedrooms plus extra work space for working from home. The house is somewhat dated in terms of maintenance and therefore deserves further attention. The owner recently had a building report drawn up by an independent agency so that there are no unexpected surprises.
Location:
The house is centrally located on the Zuiddijk at the edge of the Burgemeestersbuurt, all desired amenities such as shops, restaurants and other catering establishments are in the immediate vicinity and within walking distance.
Layout:
Ground floor: Entrance, hall, meter cupboard, living room, semi-open kitchen with various built-in appliances, balcony/terrace facing southwest.
First floor: Landing, bedroom at the front, bedroom at the rear.
Basement: hall with washing machine and dryer connection, work space, bathroom with shower, bath, toilet, sink and furniture, two storage rooms, covered area outside.
Special features and characteristics:
- year of construction 1888;
- facade and window frames replaced in 2007
- central heating boiler Kombi Kompakt HRE 28/24A year of construction 2022
- living area 57.6 m2
- plot area 72 m2
- garden and balcony/terrace 2.88 x 5.46
- favorable location relative to the center
- foundation is monitored, subsidence rate is moderate
- energy label D
notary at buyer's choice, within the municipality of Zaanstad
Features
Transfer of ownership
- Last asking price
- € 275,000 kosten koper
- Asking price per m²
- € 4,741
- Status
- Sold
Construction
- Kind of house
- Single-family home, row house (dyke house)
- Building type
- Resale property
- Year of construction
- 1888
- Type of roof
- Gable roof covered with roof tiles
Surface areas and volume
- Areas
- Living area
- 58 m²
- Other space inside the building
- 34 m²
- Exterior space attached to the building
- 16 m²
- Plot size
- 72 m²
- Volume in cubic meters
- 267 m³
Layout
- Number of rooms
- 4 rooms (2 bedrooms)
- Number of bath rooms
- 1 bathroom
- Bathroom facilities
- Shower, bath, toilet, and sink
- Number of stories
- 3 stories
- Facilities
- TV via cable
Energy
- Energy label
- Insulation
- Double glazing
- Heating
- CH boiler
- Hot water
- CH boiler
- CH boiler
- Kombi Kompakt HRE 28/24A (gas-fired combination boiler from 2022, in ownership)
Cadastral data
- ZAANDAM I 6971
- Cadastral map
- Area
- 72 m²
Exterior space
- Location
- Alongside a quiet road, sheltered location, in residential district and unobstructed view
- Garden
- Back garden and sun terrace
- Back garden
- 33 m² (6.06 metre deep and 5.46 metre wide)
- Garden location
- Located at the southwest
- Balcony/roof terrace
- Roof terrace present and balcony present
Storage space
- Shed / storage
- Built-in
Parking
- Type of parking facilities
- Public parking
Photos 35
© 2001-2025 funda


































