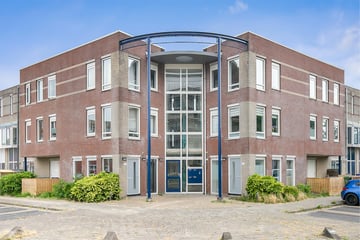
Description
Royaal wonen in dit heerlijke appartement op de bovenste verdieping met schitterend uitzicht over het water en energielabel B!
Modern en keurig afgewerkt 3-kamerappartement met zonnig balkon op het zuidoosten. Het appartement is gelegen op de bovenste verdieping van een kleinschalig appartementencomplex in de gewilde woonwijk “Rooswijk”, in de nabijheid van het winkelcentrum, scholen ( Basis en voorgezet onderwijs) en openbaar vervoer ( Bus en treinstation).
Het eerste wat opvalt in dit lichte appartement is het fraaie uitzicht ( over het water) wat u heeft vanaf de bovenste verdieping van dit appartementencomplex.
Indeling:
Parterre: afgesloten entree met bellentableau, brievenbussen en trap opgang. Op de begane grond bevindt zich tevens de van buitenaf te bereiken privé berging.
2e verdieping: entree, hal met garderobe en meterkast, ruime woonkamer voorzien van laminaat vloer en een moderne half open keuken voorzien van gaskookplaat, oven , ijskast en afzuigkap.
Bijkeuken voorzien van wasmachine-/drogeraansluiting, mechanische ventilatie en CV-opstelling.
Vanuit de woonkamer heeft u toegang tot de ruime gang die toegang geeft tot: het toilet voorzien van fonteintje, een zeer royale slaapkamer aan de achterzijde met toegang tot het zonnige balkon op het zuidoosten. Deze kamer zou ook in tweeën gesplitst kunnen worden (tekeningen aanwezig). Moderne badkamer voorzien van (regen douche en wastafelmeubel en tot slot de tweede - eveneens flinke - slaapkamer aan de voorzijde van het appartement.
Onlangs zijn de muren voorzien van nieuw stuc werk .
Bijzonderheden:
- Energielabel B;
- Het gehele appartement is volledig geïsoleerd en voorzien van dubbel glas;
- Berging aanwezig op de begane grond voorzien van elektra;
- Balkon gelegen op het zuidoosten;
- De servicekosten bedragen € 182,29 per maand (inclusief opstalverzekering, reservering groot onderhoud, schoonmaak en verlichting gemeenschappelijke ruimtes, ramen bewassing, glasverzekering)
- Financieel gezonde Vereniging van eigenaren;
- Erfpacht, afgekocht tot en met 2042;
- NS station Zaandijk Zaanse Schans ligt op loopafstand;
- Scholengemeenschap: Saenredam college ( voortgezet onderwijs),
- Gunstige ligging t.o.v. voorzieningen; huisarts, tandarts
- Oplevering kan op korte termijn;
- Op de woning rust geen bewoningsplicht.
Features
Transfer of ownership
- Last asking price
- € 335,000 kosten koper
- Asking price per m²
- € 3,807
- Status
- Sold
- VVE (Owners Association) contribution
- € 183.00 per month
Construction
- Type apartment
- Upstairs apartment (apartment)
- Building type
- Resale property
- Year of construction
- 1992
- Type of roof
- Flat roof covered with asphalt roofing
Surface areas and volume
- Areas
- Living area
- 88 m²
- Exterior space attached to the building
- 6 m²
- External storage space
- 4 m²
- Volume in cubic meters
- 271 m³
Layout
- Number of rooms
- 3 rooms (2 bedrooms)
- Number of bath rooms
- 1 bathroom and 1 separate toilet
- Bathroom facilities
- Shower and washstand
- Number of stories
- 1 story
- Located at
- 2nd floor
- Facilities
- Mechanical ventilation and TV via cable
Energy
- Energy label
- Insulation
- Completely insulated
- Heating
- CH boiler
- Hot water
- CH boiler
- CH boiler
- 2016, in ownership
Cadastral data
- ZAANDIJK A 5856
- Cadastral map
- Ownership situation
- Long-term lease
- Fees
- Paid until 02-12-2043
- ZAANDIJK A 5856
- Cadastral map
- Ownership situation
- Long-term lease
- Fees
- Paid until 02-12-2043
Exterior space
- Location
- Alongside a quiet road, alongside waterfront, in residential district and unobstructed view
- Balcony/roof terrace
- Balcony present
Storage space
- Shed / storage
- Storage box
- Facilities
- Electricity
- Insulation
- Completely insulated
Parking
- Type of parking facilities
- Public parking
VVE (Owners Association) checklist
- Registration with KvK
- Yes
- Annual meeting
- Yes
- Periodic contribution
- Yes (€ 183.00 per month)
- Reserve fund present
- Yes
- Maintenance plan
- Yes
- Building insurance
- Yes
Photos 34
© 2001-2025 funda

































