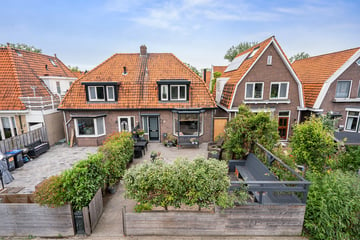
Description
Neat semi-detached house with central location and restored foundation!
Upon entering you are welcomed in a spacious, neat living room that is fully equipped. The underfloor heating ensures a pleasant temperature all year round, while the wood-burning stove creates a cozy atmosphere during cold winter evenings. The air conditioning ensures that it remains nice and cool even in the summer months. Adjacent to the living room you will find the spacious open kitchen, equipped with built-in appliances such as a 5-burner gas stove with oven.
The kitchen provides access to a practical office space, also equipped with air conditioning. Here you will also find the connection for the washing machine and you have access to the attached storage room, which can also be reached at the back via the Jan van Vleutenstraat. This storage room was previously a garage and can easily be converted into a garage again.
On the first floor you will find two spacious bedrooms, 1 of which is equipped with air conditioning. There is also a walk-in closet on this floor. The bathroom has a bath, walk-in shower, sink with furniture and a second toilet and also has underfloor heating. From the landing you also have access to the attic, which provides extra storage space.
You reach the lovely backyard with the back entrance via the kitchen, the office or the French doors in the living room. Here you can relax and enjoy the peace and quiet. At the front of the house there is a large, sunny south-facing front garden. Ideal for enjoying the sun on a beautiful day.
Environment
Rooswijk is a characteristic 1930s neighborhood a short distance from the Zaandijk railway station. Ideal for commuters, you can travel from here to Amsterdam Central Station in fifteen minutes. And the A7, A8 and A10 motorways are also easily accessible. Daily amenities, such as supermarket and schools, are within walking distance. Sports clubs can also be found in the area and there is a playground in the neighborhood.
Particularities:
- The foundation has been restored;
- Has underfloor heating on the ground floor;
- Has air conditioning;
- The spacious front garden is located on the South!;
- The storage room was a garage and can easily be converted into a garage again;
- Central location;
- Acceptance in consultation.
Features
Transfer of ownership
- Last asking price
- € 435,000 kosten koper
- Asking price per m²
- € 4,485
- Status
- Sold
Construction
- Kind of house
- Single-family home, double house
- Building type
- Resale property
- Year of construction
- 1929
- Type of roof
- Hipped roof covered with roof tiles
Surface areas and volume
- Areas
- Living area
- 97 m²
- Other space inside the building
- 9 m²
- Plot size
- 179 m²
- Volume in cubic meters
- 380 m³
Layout
- Number of rooms
- 4 rooms (2 bedrooms)
- Number of bath rooms
- 1 bathroom and 1 separate toilet
- Bathroom facilities
- Walk-in shower, bath, toilet, sink, and washstand
- Number of stories
- 2 stories and an attic
- Facilities
- Air conditioning, skylight, optical fibre, mechanical ventilation, passive ventilation system, and TV via cable
Energy
- Energy label
- Insulation
- Roof insulation, mostly double glazed, insulated walls and floor insulation
- Heating
- CH boiler, wood heater and partial floor heating
- Hot water
- CH boiler
- CH boiler
- Atag (gas-fired combination boiler from 2012, in ownership)
Cadastral data
- ZAANDIJK A 3583
- Cadastral map
- Area
- 179 m²
- Ownership situation
- Full ownership
Exterior space
- Location
- Alongside busy road, alongside a quiet road and in residential district
- Garden
- Back garden and front garden
- Back garden
- 38 m² (9.50 metre deep and 4.00 metre wide)
- Garden location
- Located at the northwest with rear access
Storage space
- Shed / storage
- Attached brick storage
Garage
- Type of garage
- Not yet present but possible
Parking
- Type of parking facilities
- Public parking
Photos 44
© 2001-2025 funda











































