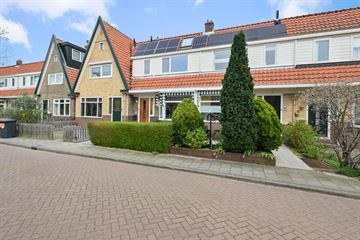
Description
Discover your new dream home in Zaandijk! On the beautiful Rev. Jacobus Borstiusstraat, we have received a charming, attractive home for sale. Do not miss this opportunity!
On the first floor you will find the lovely living room and beautiful open kitchen. This is equipped with various appliances. The authentic stained-glass windows in the bay window add a touch of elegance to the living room, while the French doors at the rear provide a seamless transition to the lovely garden. Here you can quietly enjoy your morning coffee or a cozy barbecue with friends and family.
The second floor provides two nice bedrooms, as well as the bathroom and a separate laundry room. No lack of space! The third bedroom is located on the second floor. With three good bedrooms, this home offers you enough space for a family or a home office, for example.
With five brand new solar panels, installed in 2023, you will enjoy lower energy bills. In addition, the quiet location of the house makes for a peaceful living environment, while still being close to all the amenities of Zaandijk.
Don't miss this opportunity to own a home that combines traditional charm with contemporary comforts. Schedule your viewing today at this property where you will feel right at home.
- Year built: 1936
- Plot size: 114 m² own land
- Living area: 88 m²
- Energy label: C
The location of this house in a child-friendly neighborhood, with only destination traffic and with plenty of room to play, is very convenient. A park and sports fields are a stone's throw away, several stores can be reached with 5 minutes by bike and also the A8 towards Amsterdam is only a few minutes by car.
Details:
- Exterior painted in 2024;
- Plastic window frames on first floor;
- Electrics completely renewed in 2014;
- The staircase to the second floor has been renovated by Upstairs;
- Backyard with shed and deep front yard;
- The foundation was examined in 2009. Quality class: more than sufficient, expected life span 25 years or more.
Acceptance in consultation.
Interested in this house? Immediately engage your own NVM purchase broker. Your NVM purchase broker stands up for your interests and saves you time, money and worries. Addresses of colleague NVM brokers can be found on Funda.
Features
Transfer of ownership
- Last asking price
- € 375,000 kosten koper
- Asking price per m²
- € 4,261
- Status
- Sold
Construction
- Kind of house
- Single-family home, row house
- Building type
- Resale property
- Year of construction
- 1936
- Type of roof
- Combination roof covered with asphalt roofing and roof tiles
Surface areas and volume
- Areas
- Living area
- 88 m²
- External storage space
- 9 m²
- Plot size
- 114 m²
- Volume in cubic meters
- 296 m³
Layout
- Number of rooms
- 4 rooms (3 bedrooms)
- Number of bath rooms
- 1 bathroom and 1 separate toilet
- Bathroom facilities
- Shower, toilet, and sink
- Number of stories
- 3 stories
- Facilities
- Outdoor awning, skylight, and solar panels
Energy
- Energy label
- Insulation
- Roof insulation and mostly double glazed
- Heating
- CH boiler
- Hot water
- CH boiler
- CH boiler
- Intergas (gas-fired combination boiler from 2014, in ownership)
Cadastral data
- ZAANDIJK A 3806
- Cadastral map
- Area
- 114 m²
- Ownership situation
- Full ownership
Exterior space
- Location
- In residential district
- Garden
- Back garden and front garden
- Back garden
- 30 m² (8.00 metre deep and 5.30 metre wide)
- Garden location
- Located at the east with rear access
Storage space
- Shed / storage
- Detached wooden storage
Parking
- Type of parking facilities
- Public parking
Photos 39
© 2001-2024 funda






































