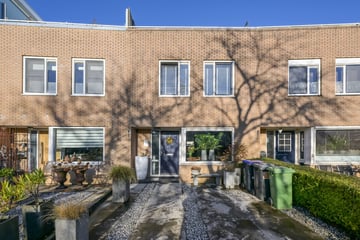
Description
In het kindvriendelijke en gunstig gelegen plan Rooswijk treft u deze prima onderhouden middenwoning met vrijstaande schuur en verzorgde voor- en achtertuin op een perceel van 167 m2 eigen grond aan.
Indeling: entree, hal, toilet, woonkamer met schuifpui naar verzorgde tuin en open keuken voorzien van diverse inbouwapparatuur.
1e Verdieping: overloop, drie slaapkamers en moderne badkamer met douchecabine, 2e toilet en wastafelmeubel met twee wastafels.
2e Verdieping: via vaste trap te bereiken royale voorzolder met opstelplaats c.v. ketel, wasmachineaansluiting, bergruimte en slaapkamer met toegang tot dakterras (circa 13 m2).
Bijzonderheden: *bouwjaar 1994 *woonoppervlakte circa 111 m2 *inhoud circa 370 m3 *centrale verwarming en warm water door middel van Intergas Kompakt HR combiketel *goede isolatievoorzieningen *grotendeels kunststof kozijnen *bitumineuze dakbedekking dakterras en 2e verdieping vernieuwd (2020) *vrijstaande houten schuur voorzien van elektra *gunstige ligging nabij diverse winkels, scholen, sportvelden en het NS station *167 m2 eigen grond.
Features
Transfer of ownership
- Last asking price
- € 435,000 kosten koper
- Asking price per m²
- € 3,919
- Status
- Sold
Construction
- Kind of house
- Single-family home, row house
- Building type
- Resale property
- Year of construction
- 1994
- Type of roof
- Combination roof covered with asphalt roofing and roof tiles
Surface areas and volume
- Areas
- Living area
- 111 m²
- Exterior space attached to the building
- 13 m²
- External storage space
- 5 m²
- Plot size
- 167 m²
- Volume in cubic meters
- 370 m³
Layout
- Number of rooms
- 5 rooms (4 bedrooms)
- Number of bath rooms
- 1 bathroom and 1 separate toilet
- Bathroom facilities
- Shower, double sink, toilet, and washstand
- Number of stories
- 2 stories and an attic
- Facilities
- Skylight, mechanical ventilation, passive ventilation system, and sliding door
Energy
- Energy label
- Insulation
- Roof insulation, double glazing, insulated walls and floor insulation
- Heating
- CH boiler
- Hot water
- CH boiler
- CH boiler
- Intergas Kompakt HR (gas-fired combination boiler from 2011, in ownership)
Cadastral data
- ZAANDIJK A 6547
- Cadastral map
- Area
- 167 m²
- Ownership situation
- Full ownership
Exterior space
- Location
- In residential district
- Garden
- Back garden and front garden
- Back garden
- 75 m² (11.50 metre deep and 6.50 metre wide)
- Garden location
- Located at the north with rear access
- Balcony/roof terrace
- Roof terrace present
Storage space
- Shed / storage
- Detached wooden storage
- Facilities
- Electricity
Parking
- Type of parking facilities
- Public parking
Photos 30
© 2001-2024 funda





























