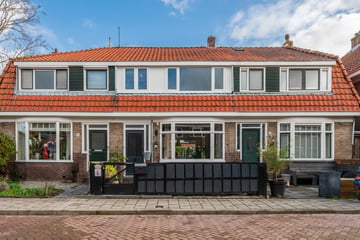
Description
Are you looking for an attractive and spacious terraced house, situated in a central location in Zaandijk and featuring authentic details? Then visit this property soon!
Features for Jacob Honigstraat 20:
- Located in a child-friendly neighbourhood;
- 4 bedrooms;
- Stained glass and wood stove;
- Energy label B;
- Many possibilities with the rooms!
Can you already see yourself living at Jacob Honigstraat 20?
In combination with the photos, video and 3D tour, below we give you a brief impression of this property.
As soon as you enter the house, you immediately experience the space and the good incidence of light through the high windows, from the spacious living/dining room with separate kitchen to 4 well-sized bedrooms, from a tidy bathroom to a lovely garden. In other words, enjoy inside and outside.
Layout:
Ground floor
You enter the entrance hall with stained-glass windows, here you will find the meter cupboard, then you enter the hall where you will find the toilet, a cupboard, the staircase to the first floor and access to the lovely living room. The spacious living room has a nice and warm wood-burning stove. The living room has enough space for a nice sitting area and a cosy dining area. The kitchen is set up in an L-shape and is equipped with separate appliances. From the kitchen, you can enter the back garden through the door. The garden is spacious and has a water connection, wooden shed and a gate so you can go around the back.
First floor
On the first floor you have access to 3 bedrooms, of which 1 very spacious room with closet, 1 medium room and a somewhat smaller (baby) room. There is another room which currently serves as a laundry room and could possibly be converted into a bedroom. The neat bathroom has a sink and walk-in shower.
Second floor
Staircase. A generous attic fitted with a skylight and plenty of storage space behind the partitions possibly to be used as a bedroom but due to height not included as a bedroom.
Location:
Centrally located and in the vicinity are a playgroup, a primary and a secondary school. Also within walking or cycling distance are a shopping centre, equipped with a supermarket, drugstore, bakery and eateries. A playground is located around the corner from the street. Across the street are various sports facilities, such as swimming pool de Zaangolf, a tennis club, a football club and a gym. Within 3 minutes you are on the motorway towards Alkmaar, Purmerend, Hoorn or Amsterdam. Because of its central location near Zaandijk's train station, in just 15 minutes you are in the heart of Amsterdam where you can enjoy the vibrant city life and you are at Schiphol Airport within 20 minutes.
Details:
- Centrally located near all imaginable amenities;
- Central heating boiler is rented by the owner, monthly costs are € 23,84 per month;
- Exterior painted in 2022;
- Energy label B;
- Acceptance in consultation.
A tour of this beautiful house?
Please contact us, we would love to show you this house inside!
Features
Transfer of ownership
- Last asking price
- € 350,000 kosten koper
- Asking price per m²
- € 3,535
- Status
- Sold
Construction
- Kind of house
- Single-family home, row house
- Building type
- Resale property
- Year of construction
- 1935
- Type of roof
- Mansard roof covered with roof tiles
Surface areas and volume
- Areas
- Living area
- 99 m²
- External storage space
- 6 m²
- Plot size
- 109 m²
- Volume in cubic meters
- 349 m³
Layout
- Number of rooms
- 6 rooms (4 bedrooms)
- Number of bath rooms
- 1 bathroom and 1 separate toilet
- Number of stories
- 2 stories and an attic
- Facilities
- Outdoor awning, smart home, flue, and TV via cable
Energy
- Energy label
- Insulation
- Energy efficient window and floor insulation
- Heating
- CH boiler and wood heater
- Hot water
- CH boiler
- CH boiler
- Remeha (gas-fired from 2022, lease)
Cadastral data
- ZAANDIJK A 3905
- Cadastral map
- Area
- 109 m²
- Ownership situation
- Full ownership
Exterior space
- Location
- In residential district
- Garden
- Back garden and front garden
- Back garden
- 38 m² (7.50 metre deep and 5.00 metre wide)
- Garden location
- Located at the east with rear access
Storage space
- Shed / storage
- Detached wooden storage
Parking
- Type of parking facilities
- Public parking
Photos 42
© 2001-2025 funda









































