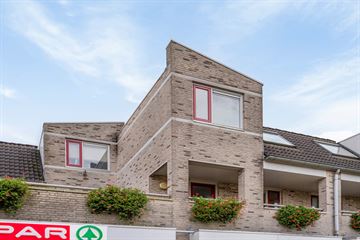
Description
Fijn appartement op de eerste verdieping van een goed onderhouden complex gelegen in een buurtwinkelcentrum.
De woning heeft een woonkamer met een schuifpui naar het zonnige terras en de keuken met inbouwapparatuur aan de voorzijde. Verder is er een handige trapkast. Op de eerste verdieping liggen de badkamer en de 2 slaapkamers. De grootste, 20 m²!, ligt aan de achterzijde.
Op de begane grond is een berging van ca. 6 m², handig voor bijvoorbeeld de fietsen.
De VVE is gezond, de maandelijkse bijdrage is slechts € 90,25!
Woonoppervlak: 86 m², bouwjaar 1993.
Features
Transfer of ownership
- Last asking price
- € 280,000 kosten koper
- Asking price per m²
- € 3,256
- Status
- Sold
- VVE (Owners Association) contribution
- € 90.25 per month
Construction
- Type apartment
- Maisonnette (apartment)
- Building type
- Resale property
- Year of construction
- 1993
- Type of roof
- Flat roof covered with asphalt roofing
Surface areas and volume
- Areas
- Living area
- 86 m²
- Exterior space attached to the building
- 16 m²
- External storage space
- 6 m²
- Volume in cubic meters
- 305 m³
Layout
- Number of rooms
- 3 rooms (2 bedrooms)
- Number of bath rooms
- 1 bathroom and 1 separate toilet
- Bathroom facilities
- Shower, toilet, and sink
- Number of stories
- 2 stories
- Located at
- 1st floor
- Facilities
- Outdoor awning, mechanical ventilation, sliding door, and TV via cable
Energy
- Energy label
- Insulation
- Completely insulated
- Heating
- CH boiler
- Hot water
- CH boiler
- CH boiler
- Remeha Avanta, CW4 ( combination boiler from 2018, in ownership)
Cadastral data
- ZALTBOMMEL L 795
- Cadastral map
- Ownership situation
- Full ownership
Exterior space
- Location
- In residential district
- Garden
- Sun terrace
- Sun terrace
- 16 m² (3.20 metre deep and 5.10 metre wide)
- Garden location
- Located at the southeast
Storage space
- Shed / storage
- Built-in
- Facilities
- Electricity
Parking
- Type of parking facilities
- Public parking
VVE (Owners Association) checklist
- Registration with KvK
- Yes
- Annual meeting
- Yes
- Periodic contribution
- Yes (€ 90.25 per month)
- Reserve fund present
- Yes
- Maintenance plan
- Yes
- Building insurance
- Yes
Photos 25
© 2001-2024 funda
























