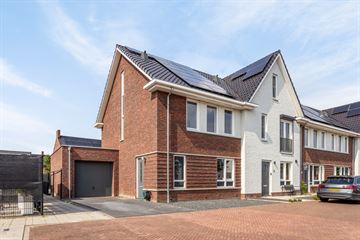
Description
Uitgebouwde hoekwoning
In de jongste woonwijk van Zaltbommel, met alle moderne voorzieningen vlakbij, staat deze hele fijne hoekwoning op een perceel van maar liefst 269 m². Het huis beschikt over een fraaie keuken (ca. 9 m²) aan de voorzijde, met koelkast vriezer, combi-oven, vaatwasmachine, afzuigkap en een inductiekookplaat. De strakke vloer met comfortabele vloerverwarming loopt door naar de, mede door de uitbouw, ruime woonkamer (ca. 41 m²). Deze ligt aan de tuinzijde van de woning en beschikt over een brede schuifpui.
In de entree aan de zijkant van de woning zijn de toiletruimte, trapopgang en de ruimte voor de CV-combiketel. Op de eerste verdieping zijn 2 grote slaapkamers (ca. 18 en 15 m²) groot. Aan de voorzijde ligt de badkamer met douche, toilet en wastafel. De zolder is een grote, hoge open ruimte, waar goed een of twee slaapkamers te realiseren zijn.
Dicht in de buurt zijn verschillende basisscholen, kinderopvang, supermarkten, een bakker, slager, drogist, kapper, opticien, gemakswinkel en bloemist. Voor lekker winkelen en restaurantjes is ook het historische stadscentrum snel bereikbaar. Zaltbommel ligt aan de rijksweg A2 en beschikt over een NS-station. Uiteraard zijn er ook middelbare scholen, voor elk niveau en verschillende gezindten.
De woning beschikt over een energielabel A.
Features
Transfer of ownership
- Last asking price
- € 540,000 kosten koper
- Asking price per m²
- € 4,091
- Status
- Sold
Construction
- Kind of house
- Single-family home, corner house
- Building type
- Resale property
- Year of construction
- 2019
- Type of roof
- Gable roof covered with roof tiles
Surface areas and volume
- Areas
- Living area
- 132 m²
- Other space inside the building
- 17 m²
- Plot size
- 269 m²
- Volume in cubic meters
- 527 m³
Layout
- Number of rooms
- 4 rooms (2 bedrooms)
- Number of bath rooms
- 1 bathroom and 1 separate toilet
- Bathroom facilities
- Shower, toilet, and sink
- Number of stories
- 3 stories
- Facilities
- Mechanical ventilation, TV via cable, and solar panels
Energy
- Energy label
- Insulation
- Completely insulated
- Heating
- CH boiler and partial floor heating
- Hot water
- CH boiler
- CH boiler
- Intergas (gas-fired combination boiler from 2019, in ownership)
Cadastral data
- ZALTBOMMEL K 2748
- Cadastral map
- Area
- 269 m²
- Ownership situation
- Full ownership
Exterior space
- Location
- Alongside a quiet road and in residential district
- Garden
- Back garden and front garden
- Back garden
- 140 m² (14.00 metre deep and 10.00 metre wide)
- Garden location
- Located at the north with rear access
Garage
- Type of garage
- Attached brick garage
- Capacity
- 1 car
- Facilities
- Electricity and heating
- Insulation
- Insulated walls
Parking
- Type of parking facilities
- Parking on private property and public parking
Photos 33
© 2001-2025 funda
































