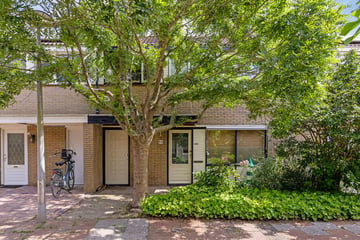This house on funda: https://www.funda.nl/en/detail/koop/verkocht/zaltbommel/huis-buitentuin-58/43788258/

Description
Fijne eengezinswoning met tuin en berging, gelegen in een autoluw gedeelte van de geliefde Buitentuin.
Het huis is lekker licht en biedt onder meer vier slaapkamers, een tuingerichte woonkamer, een halfopen keuken, een praktische bijkeuken en een badkamer.
Scholen, winkels, het stadscentrum en NS station zijn allemaal in de nabijheid gesitueerd. De afwerking is aan de beurt.
INDELING
Hal met meterkast. Toilet. Lichte woonkamer. Keuken met eenvoudig keukenblok. Praktische bijkeuken.
Verdieping
Centrale overloop. Vier slaapkamers. Bergvliering. Gedateerde badkamer, ingericht met bad/douche, toilet, wastafel en handdoekradiator.
Drie ruime zolders voor opslag of uitbreiding slaapkamers.
TUIN EN BERGING
Verzorgde voor- en achtertuin. Aan de achtergevel is een buitenkraan gemonteerd. De berging in de achtertuin is voorzien van elektriciteit.
ALGEMEEN
-Elektrische installatie met vier groepen en een aardlekschakelaar.
-Af te werken woning in een rustige en groene woonomgeving.
-Warm water en verwarming door middel van cv combiketel uit 2005.
Starters opgelet! Kopers van 18 tot 35 jaar betalen in 2024 geen overdrachtsbelasting bij aankoop van een eerste woning als de woning niet duurder is dan € 510.000. Zonder deze vrijstelling betaal je normaal 2% overdrachtsbelasting. Informeer bij ons naar de voorwaarden!
Features
Transfer of ownership
- Last asking price
- € 365,000 kosten koper
- Asking price per m²
- € 3,259
- Status
- Sold
Construction
- Kind of house
- Single-family home, row house
- Building type
- Resale property
- Year of construction
- 1978
- Type of roof
- Gable roof covered with roof tiles
Surface areas and volume
- Areas
- Living area
- 112 m²
- External storage space
- 7 m²
- Plot size
- 159 m²
- Volume in cubic meters
- 350 m³
Layout
- Number of rooms
- 5 rooms (4 bedrooms)
- Number of bath rooms
- 1 bathroom and 1 separate toilet
- Bathroom facilities
- Bath and sink
- Number of stories
- 2 stories
Energy
- Energy label
- Heating
- CH boiler
- Hot water
- CH boiler
- CH boiler
- Gas-fired combination boiler from 2005, to rent
Cadastral data
- ZALTBOMMEL L 169
- Cadastral map
- Area
- 159 m²
- Ownership situation
- Full ownership
Exterior space
- Location
- Alongside a quiet road and in residential district
- Garden
- Back garden and front garden
Storage space
- Shed / storage
- Detached wooden storage
Parking
- Type of parking facilities
- Public parking
Photos 35
© 2001-2025 funda


































