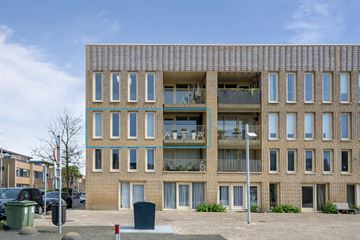
Description
Uitpakken en wonen !
Dit zeer verzorgde appartement is gelegen op de derde woonlaag (2e verdieping) in de kindvriendelijke buurt Park Duinwijk. Het appartement beschikt naast een heerlijk licht royale woonkamer ook over twee goed bemeten slaapkamers en een zonnig balkon. Opvallend is de hoekligging waardoor de mooie hoge ramen extra veel lichtinval is. Centraal gelegen ten opzichte van winkels, het station, het centrum en op wandelafstand van het strand en de zee!
Balkon en een separate berging in de onderbouw.
Is dit waar je naar op zoek bent? Maak dan snel een afspraak voor een bezichtiging!
Loop nu alvast door de woning met onze 3D tour.
Indeling:
Begane grond: royale centrale entree met brievenbussen en belpartij, op de tweede etage bevindt zich de entree van het appartement, gang, ruime woonkamer met toegang tot het balkon en open keuken voorzien van diverse inbouwapparatuur, ruime slaapkamer, tweede slaap/werkkamer, toilet met fonteintje, badkamer met douche en wastafel. Separate afgesloten berging in de onderbouw.
Bijzonderheden:
- strand op 5 minuten lopen
- rustige en gewilde woonwijk
- alle voorzieningen op loopafstand
- gezonde VVE
- kom en laat deze woning u verrassen !
Features
Transfer of ownership
- Last asking price
- € 395,000 kosten koper
- Asking price per m²
- € 4,938
- Original asking price
- € 400,000 kosten koper
- Service charges
- € 217 per month
- Status
- Sold
- VVE (Owners Association) contribution
- € 0.00 per month
Construction
- Type apartment
- Apartment with shared street entrance
- Building type
- Resale property
- Year of construction
- 2000
- Type of roof
- Flat roof covered with roof tiles
Surface areas and volume
- Areas
- Living area
- 80 m²
- Exterior space attached to the building
- 5 m²
- External storage space
- 5 m²
- Volume in cubic meters
- 234 m³
Layout
- Number of rooms
- 3 rooms (2 bedrooms)
- Number of bath rooms
- 1 bathroom
- Bathroom facilities
- Shower and sink
- Number of stories
- 1 story
- Located at
- 3rd floor
- Facilities
- Mechanical ventilation and TV via cable
Energy
- Energy label
- Heating
- District heating
- Hot water
- Central facility
Cadastral data
- ZANDVOORT B 9900
- Cadastral map
- Ownership situation
- Full ownership
Exterior space
- Location
- In residential district
Storage space
- Shed / storage
- Built-in
VVE (Owners Association) checklist
- Registration with KvK
- Yes
- Annual meeting
- Yes
- Periodic contribution
- Yes (€ 0.00 per month)
- Reserve fund present
- Yes
- Maintenance plan
- Yes
- Building insurance
- Yes
Photos 36
© 2001-2024 funda



































