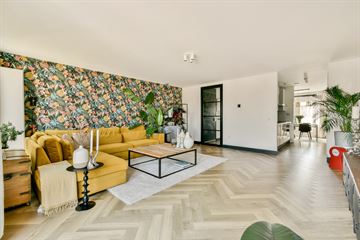
Description
Spacious maisonette in very good condition!
That means pack up and move in!
This very well maintained 4-room maisonette house, renovated in 2019, is located on the edge of the popular Park Duinwijk neighbourhood, which is just minutes' walk from the city centre, the beach and the NS railway station. The living comfort is complete with its own private parking space in the underground car park!
The property features modern herringbone flooring on the first floor with cosy dining room at the front and generous seating area at the rear. French doors open onto the first terrace facing east with views over the neighbourhood. The first floor features 3 generous bedrooms and a modern bathroom with also 2 spacious terraces. In addition, the entire house has plastered walls and ceilings and has energy label A.
Curious about this particularly nice property? Then grab your chance now, schedule a viewing soon and who knows, this might soon be your new home!
Layout:
Ground floor: through the communal entrance with doorbells and mailboxes you reach the stairs to the...
First floor: upon entering, you immediately notice the beautiful herringbone floor, the classic black doors and the tastefully plastered walls. People with an eye for detail clearly live here!
Through the black steel door you reach the living room, where you look over Park Duinwijk towards the dunes. The balcony is located on the east side and can be reached through the French doors; here you can sit in the sun in the morning and afternoon, enjoying a cup of coffee and a good book!
Through to the kitchen, which is located in the middle of the house. Here you will find a composite worktop on both sides, finished off with high-gloss white cabinets and various built-in appliances. At the front you will find the dining room, with space for a spacious dining table and access back to the hall. Through the hall you reach the stairs to the...
Second floor: the landing leads to all the rooms on this floor. Two bedrooms are located at the rear, one with access to the spacious east-facing terrace, which runs the entire width of the house. A third bedroom is located at the front and leads to the lovely spacious west-facing balcony. This terrace is also located across the entire width of the house and here you can enjoy the sun until late afternoon/early evening.
The spacious, tasteful bathroom has grey wall tiles and tiles and is equipped with a second toilet, a washbasin and a walk-in shower with easy-drain and glass wall.
In the basement you will find the storage room and parking space, both accessible via the separate door or via the electric garage door.
- Very well maintained 4-room maisonette on 1 and 2 levels;
- Located on the edge of Park Duinwijk;
- Equipped with 3 balconies/terraces facing east and west;
- Equipped with modern kitchen
- Spacious and very neat bathroom;
- Private parking space in underground car park;
- Very central location, around the corner from promenade, beach, cozy centre and railway station;
- Service costs € 192,= per month;
- Living area is approx. 100 m².
Asking price: € 500,000,= including parking space
Translated with DeepL.com (free version)
Features
Transfer of ownership
- Last asking price
- € 500,000 kosten koper
- Asking price per m²
- € 5,000
- Status
- Sold
- VVE (Owners Association) contribution
- € 192.00 per month
Construction
- Type apartment
- Maisonnette (apartment)
- Building type
- Resale property
- Year of construction
- 2000
- Type of roof
- Flat roof covered with asphalt roofing
Surface areas and volume
- Areas
- Living area
- 100 m²
- Exterior space attached to the building
- 25 m²
- External storage space
- 6 m²
- Volume in cubic meters
- 310 m³
Layout
- Number of rooms
- 4 rooms (3 bedrooms)
- Number of bath rooms
- 1 bathroom and 1 separate toilet
- Bathroom facilities
- Walk-in shower, toilet, and washstand
- Number of stories
- 2 stories and a basement
- Located at
- 1st floor
- Facilities
- Mechanical ventilation and TV via cable
Energy
- Energy label
- Insulation
- Completely insulated
- Heating
- District heating
- Hot water
- District heating
Cadastral data
- ZANDVOORT B 9797
- Cadastral map
- Ownership situation
- Full ownership
Exterior space
- Location
- In residential district and unobstructed view
- Balcony/roof terrace
- Balcony present
Storage space
- Shed / storage
- Storage box
- Facilities
- Electricity
Garage
- Type of garage
- Underground parking
Parking
- Type of parking facilities
- Parking garage and resident's parking permits
VVE (Owners Association) checklist
- Registration with KvK
- Yes
- Annual meeting
- Yes
- Periodic contribution
- Yes (€ 192.00 per month)
- Reserve fund present
- Yes
- Maintenance plan
- Yes
- Building insurance
- Yes
Photos 34
© 2001-2025 funda

































