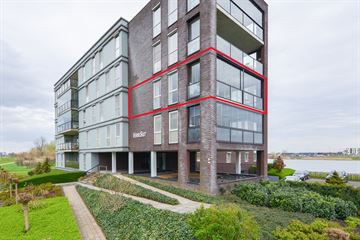
Description
Zeer zonnig ruim opgezet 3-KAMER APPARTEMENT op de tweede verdieping. Het appartement heeft veel raampartijen waardoor het er zeer licht is, balkon met weids uitzicht over waterpartij en een deel van de woonwijk. Het appartementencomplex “VerreSigt” is gebouwd in 2008 en aangesloten op de stadsverwarming, dus gasloos. Het appartement ligt aan de rand van Zeewolde maar heeft toch een supermarkt op loopafstand en u bent binnen 5 minuten op de mooie 27 holes golfbaan van Zeewolde. In het souterrain bevindt zich een eigen parkeerplaats en berging.
Indeling appartement:
Centrale entree met intercominstallatie, brievenbussen, hal, lift en trappenhuis.
Entree, ruime hal met meterkast en toiletruimte met wandtoilet en fonteintje. U loopt de gang door naar de grote lichte woonkamer met aan drie zijden glaspartijen tot de grond, mooi vrij uitzicht over het water en woonwijk. Grote schuifpui naar het ruime terras, deze is aan drie zijden dichtgezet met een schuifglaswand met elektrische zonnescreens. Open lichte keuken in een U-opstelling voorzien van composiet (steen) zwart aanrechtblad, diverse inbouwapparatuur, te weten: inductiekookplaat, afzuigkap, koelkast met 0 graden laden, combimagnetron en een vaatwasser. In de ruime inpandige berging bevindt zich een wasmachine-/ droger aansluiting en de mechanische ventilatie-unit.
Via de centrale hal kunt u naar de ouderslaapkamer met schuifwandkast, royale tweede slaapkamer, royale badkamer met een inloopdouche, dubbele wastafel in wandmeubel, 2e toilet en een designradiator.
* Totale woonoppervlakte appartement 122 m².
* Hal en woonkamer voorzien van houtenvloer.
* Garagedeur parkeerkelder te openen met afstandsbediening.
* Aparte deur voor toegang met fiets naar eigen berging.
* Servicekosten bedragen circa € 182,00 per maand.
Aanvaarding in overleg
Features
Transfer of ownership
- Last asking price
- € 500,000 kosten koper
- Asking price per m²
- € 4,098
- Status
- Sold
- VVE (Owners Association) contribution
- € 183.75 per month
Construction
- Type apartment
- Apartment with shared street entrance
- Building type
- Resale property
- Year of construction
- 2008
- Accessibility
- Accessible for people with a disability and accessible for the elderly
- Type of roof
- Flat roof covered with asphalt roofing
Surface areas and volume
- Areas
- Living area
- 122 m²
- Exterior space attached to the building
- 15 m²
- External storage space
- 5 m²
- Volume in cubic meters
- 392 m³
Layout
- Number of rooms
- 3 rooms (2 bedrooms)
- Number of bath rooms
- 1 bathroom and 1 separate toilet
- Bathroom facilities
- Double sink, walk-in shower, toilet, and washstand
- Number of stories
- 5 stories
- Located at
- 3rd floor
- Facilities
- Air conditioning, outdoor awning, optical fibre, and mechanical ventilation
Energy
- Energy label
- Insulation
- Roof insulation, insulated walls, floor insulation and completely insulated
- Heating
- District heating
- Hot water
- District heating
Cadastral data
- ZEEWOLDE E 2591
- Cadastral map
- Ownership situation
- Full ownership
Exterior space
- Location
- Alongside waterfront, in residential district and unobstructed view
- Balcony/roof terrace
- Balcony present
Storage space
- Shed / storage
- Built-in
- Facilities
- Electricity
Garage
- Type of garage
- Basement
- Capacity
- 1 car
- Facilities
- Electrical door
- Insulation
- No insulation
Parking
- Type of parking facilities
- Public parking
VVE (Owners Association) checklist
- Registration with KvK
- Yes
- Annual meeting
- Yes
- Periodic contribution
- Yes (€ 183.75 per month)
- Reserve fund present
- Yes
- Maintenance plan
- Yes
- Building insurance
- Yes
Photos 33
© 2001-2024 funda
































