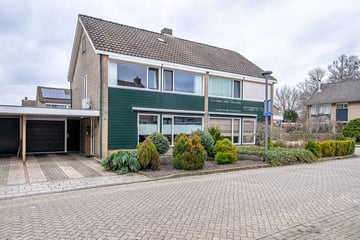This house on funda: https://www.funda.nl/en/detail/koop/verkocht/zenderen/huis-het-saalkinck-4/43480513/

Description
Op een mooie en rustige locatie in Zenderen staat deze ruime twee-onder-een-kapwoning met 4 slaapkamers, ruime woonkamer, open keuken, grote berging en overkapping over de volle breedte van het huis in de achtertuin. De woning is gelegen aan een doodlopende straat in een kindvriendelijke omgeving en op loopafstand van de nodige restaurants. Daarnaast liggen de plaatsen Almelo en Borne op maar 5 minuten rijafstand.
Indeling:
Overdekte entree, gang, trapopgang, toilet met hangend closet en fonteintje, aan de voorzijde gelegen ruime woonkamer met openhaard, tuingerichte open keuken met alle inbouwapparatuur (vaatwasser, inductiekookplaat, afzuiging, koelkast en oven) en toegang tot de verzorgde achtertuin met overkapping en berging.
1e verdieping:
Overloop, badkamer voorzien van toilet met hangend closet, twee wastafels, inloopdouche, designradiator en wasmachineaansluiting, 3 slaapkamers.
2e verdieping:
Overloop, bergruimte en slaapkamer met dakkapel.
Bijzonderheden:
- Bouwjaar 1974
- Perceel grootte: 233 m²
- Energielabel C (06-02-2034)
- Woonoppervlakte ca. 123 m²
- Airconditioning (2017)
- Volledig kunststof kozijnen met HR++ glas
- Atag HR-combiketel 2015 (huur)
- Glasvezelinternetaansluiting
- Oprit met carpot en garage
- Kindvriendelijke omgeving
Aanvaarding: in overleg.
Deze presentatie is informatief en geheel vrijblijvend. Aan eventuele onjuistheden kunnen geen rechten worden ontleend.
Interesse in dit huis? Schakel direct uw eigen NVM-aankoopmakelaar in. Uw NVM-aankoopmakelaar komt op voor uw belangen en bespaart u tijd, geld, en zorgen. Adressen van collega NVM-aankoopmakelaars in Twente vindt u op
Features
Transfer of ownership
- Last asking price
- € 365,000 kosten koper
- Asking price per m²
- € 2,967
- Status
- Sold
Construction
- Kind of house
- Single-family home, double house
- Building type
- Resale property
- Year of construction
- 1974
- Type of roof
- Gable roof covered with roof tiles
Surface areas and volume
- Areas
- Living area
- 123 m²
- Other space inside the building
- 31 m²
- Exterior space attached to the building
- 18 m²
- Plot size
- 233 m²
- Volume in cubic meters
- 522 m³
Layout
- Number of rooms
- 5 rooms (4 bedrooms)
- Number of bath rooms
- 1 bathroom and 1 separate toilet
- Bathroom facilities
- Shower, double sink, and toilet
- Number of stories
- 3 stories
- Facilities
- Air conditioning, skylight, optical fibre, mechanical ventilation, and TV via cable
Energy
- Energy label
- Insulation
- Roof insulation, mostly double glazed and insulated walls
- Heating
- CH boiler
- Hot water
- CH boiler
- CH boiler
- Atag ( combination boiler from 2015, to rent)
Cadastral data
- BORNE E 3645
- Cadastral map
- Area
- 233 m²
- Ownership situation
- Full ownership
Exterior space
- Location
- Alongside a quiet road and in residential district
- Garden
- Back garden and front garden
- Back garden
- 71 m² (7.50 metre deep and 9.50 metre wide)
- Garden location
- Located at the northwest with rear access
Storage space
- Shed / storage
- Attached brick storage
- Facilities
- Electricity
Garage
- Type of garage
- Garage with carport
- Capacity
- 1 car
Parking
- Type of parking facilities
- Parking on private property and public parking
Photos 37
© 2001-2024 funda




































