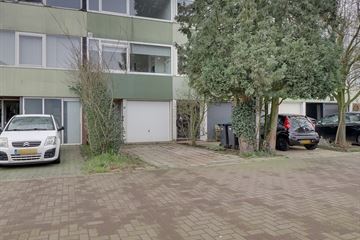
Description
HET IS NIET MEER MOGELIJK OM DE WONING TE BEZICHTIGEN!
WE STARTEN DE VERKOOP MET EEN OPEN HUIS OP WOENSDAG 13 MAART 2024 VAN 09.00 TOT 11.00 UUR. LET OP: AANMELDEN VIA E-MAIL! EERDERE BEZICHTIGINGEN ZIJN HELAAS NIET MOGELIJK!
Deze tussenwoning (drive-in woning) is klaar om door jou omgetoverd te worden naar een nieuw paleis. De woning heeft met onder andere 4 slaapkamers, een inpandige garage, een ruime woonkamer en een separate, dichte keuken voldoende ruimte voor elke doelgroep. De woning is gedateerd en dient gerenoveerd te worden, maar daar is in de prijsstelling door de huidige eigenaar al rekening mee gehouden.
De woning is gelegen aan de rand van de woonwijk Zonnemaat nabij park Rosorum en diverse uitvalswegen naar Duiven en de snelweg A12. Voorzieningen en het stadcentrum van Zevenaar zijn gelegen op enkele minuten fietsen.
Indeling:
Begane grond:
Overdekte entree, binnenkomsthal met meterkast en inbouwkast, inpandige garage, tuinkamer met toegang tot de omsloten achtertuin.
Eerste verdieping:
Overloop, toiletruimte, dichte keuken aan de voorzijde van de woning met CV-opstelling, woonkamer aan de achterzijde met toegang tot het balkon.
Tweede verdieping:
Overloop met inbouwkast, 3 slaapkamers, badkamer met ligbad, toilet en vaste wastafel.
Algemeen:
* Bouwjaar: 1970;
* Woonoppervlak: ca. 117 m² (NEN2580 meetcertificaat aanwezig);
* Inhoud: ca. 440 m³;
* Perceeloppervlak: 106 m²;
* Energielabel C;
* Omsloten achtertuin gelegen op het Westen;
* Verwarming en warm water middels CV-combiketel Remeha;
* Voorzien van kunststof kozijnen en isolatieglas;
* Diverse aanvullende artikelen in de koopovereenkomst van toepassing;
* De woning zal worden verkocht en geleverd “as is, where is”;
* Gelegen in een leuke woonwijk nabij het centrum van Zevenaar!
Bieden vanaf-prijs: € 230.000,- k.k.
Aanvaarding: In overleg
De vermelde prijs dient gezien te worden als inzetprijs. Om een serieuze kans te maken om de woning te kopen dient u een bedrag te bieden wat minimaal boven de vanaf-prijs is gelegen.
Features
Transfer of ownership
- Last asking price
- € 230,000 kosten koper
- Asking price per m²
- € 1,966
- Status
- Sold
Construction
- Kind of house
- Single-family home, row house (drive-in residential property)
- Building type
- Resale property
- Year of construction
- 1970
- Specific
- Renovation project
- Type of roof
- Flat roof covered with asphalt roofing
- Quality marks
- Energie Prestatie Advies
Surface areas and volume
- Areas
- Living area
- 117 m²
- Other space inside the building
- 19 m²
- Exterior space attached to the building
- 17 m²
- Plot size
- 106 m²
- Volume in cubic meters
- 440 m³
Layout
- Number of rooms
- 5 rooms (4 bedrooms)
- Number of bath rooms
- 1 bathroom and 1 separate toilet
- Bathroom facilities
- Bath, toilet, and sink
- Number of stories
- 3 stories
- Facilities
- Optical fibre, passive ventilation system, and TV via cable
Energy
- Energy label
- Insulation
- Mostly double glazed and floor insulation
- Heating
- CH boiler
- Hot water
- CH boiler
- CH boiler
- Gas-fired combination boiler, in ownership
Cadastral data
- OUD-ZEVENAAR H 1498
- Cadastral map
- Area
- 106 m²
- Ownership situation
- Full ownership
Exterior space
- Location
- Alongside a quiet road and in residential district
- Garden
- Back garden and front garden
- Back garden
- 29 m² (6.50 metre deep and 4.50 metre wide)
- Garden location
- Located at the west
- Balcony/roof terrace
- Balcony present
Garage
- Type of garage
- Built-in
- Capacity
- 1 car
- Facilities
- Electricity, heating and running water
Parking
- Type of parking facilities
- Parking on private property and public parking
Photos 35
© 2001-2024 funda


































