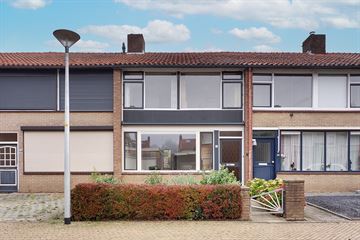
Description
Starters en klussers opgelet! Op loopafstand van het centrum van Zevenaar staat deze tussenwoning die enige modernisering nodig heeft!
Ben jij handig en niet bang voor een uitdaging? Dan is dit misschien iets voor jou!
Het gezellige stadscentrum met alle benodigde voorzieningen, zoals winkels, gezellige horeca, zwembad, sportaccommodaties, scholen en openbaar vervoer, bevinden zich slechts op een paar minuten lopen. Tevens beschikt de woning over goede bereikbaarheid tot uitvalswegen richting o.a. Arnhem (A12), Doetinchem (A18).
Indeling:
Begane grond: Entree/hal, meterkast, toilet, woonkamer met gaskachel en plantenbak, keuken voorzien van keukenblok met afzuigkap, boiler en voorraadkast. Doorgang tot bijkeuken met opstelling witgoed en vaste kast.
1e Verdieping: Overloop, 4 slaapkamers waarvan 4 voorzien van een vaste kast en 1 met wastafel. Badkamer voorzien van douche en wastafel.
Middels vlizo trap bereikbare ruime bergzolder met schuifkasten onder de schuine kap.
De onderhoudsvriendelijke achtertuin is gelegen op het noordoosten en heeft een achterom en 2 houten schuurtjes met betonnen fundering.
Algemeen:
Bouwjaar: 1960;
Energielabel: D;
Woonoppervlakte: 99 m² (exclusief zolder van 16 m²);
Inhoud: 407 m³;
Perceeloppervlakte: 122 m².
Bijzonderheden:
Verwarming middels gashaard;
Kunststof kozijnen voorraam woonkamer 2022;
Elektrisch zonnescherm begane grond voor- en achterzijde;
1e Verdieping alle plafonds voorzien van zachtboard;
Asbestverdacht dakbeschot;
Mogelijkheid tot creëren vaste trap naar 2 verdieping;
Glasvezel aanwezig;
Rookmelders aanwezig;
Riolering is vervangen;
Houten schuur met betonnen fundering;
Parkeren met parkeervergunning (1e vergunning is gratis, 2e vergunning ca 35,- euro per jaar);
Asbest-, ouderdom en niet-zelfbewoningsclausule zullen worden opgenomen.
"Interesse in dit huis? Schakel direct jouw eigen NVM-aankoopmakelaar in. Een NVM-aankoopmakelaar komt op voor jouw belang en bespaart veel tijd en zorgen. Adressen van collega NVM-aankoopmakelaars kun je vinden op Funda.”
Features
Transfer of ownership
- Last asking price
- € 225,000 kosten koper
- Asking price per m²
- € 2,273
- Status
- Sold
Construction
- Kind of house
- Single-family home, row house
- Building type
- Resale property
- Year of construction
- 1960
- Specific
- Renovation project
- Type of roof
- Gable roof covered with roof tiles
Surface areas and volume
- Areas
- Living area
- 99 m²
- Other space inside the building
- 16 m²
- External storage space
- 6 m²
- Plot size
- 122 m²
- Volume in cubic meters
- 407 m³
Layout
- Number of rooms
- 8 rooms (4 bedrooms)
- Number of bath rooms
- 1 bathroom and 1 separate toilet
- Bathroom facilities
- Shower and sink
- Number of stories
- 2 stories and a loft
- Facilities
- Outdoor awning, optical fibre, passive ventilation system, and TV via cable
Energy
- Energy label
- Insulation
- Roof insulation, energy efficient window and secondary glazing
- Heating
- Gas heater
- Hot water
- Electrical boiler
Cadastral data
- OUD-ZEVENAAR L 722
- Cadastral map
- Area
- 122 m²
- Ownership situation
- Full ownership
Exterior space
- Location
- In centre
- Garden
- Back garden and front garden
- Back garden
- 38 m² (7.50 metre deep and 5.00 metre wide)
- Garden location
- Located at the northeast with rear access
Storage space
- Shed / storage
- Detached wooden storage
Parking
- Type of parking facilities
- Paid parking and resident's parking permits
Photos 48
© 2001-2024 funda















































