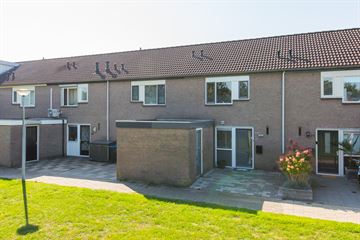
Description
STARTERS ALERT!!
Een mooie vrije ligging aan de voorzijde, keurig verzorgd, compleet en instap klaar....WELKOM op de Schumanstraat 22 te Zevenaar!
Uitstekend gesitueerd geheel aan de rand van de kindvriendelijke woonwijk de Méthen te Zevenaar bieden wij jullie aan deze; tussenwoning met aangebouwde berging, 6 stuks zonnepanelen, airconditioning, rolluiken en heerlijk zonnige en privacy-volle tuin met achterom.
Metrages;
- Perceel 124 m2 eigen grond
- Woonoppervlakte 101 m2, overige inpandige ruimte/aangebouwde berging 7 m2
- Inhoud 368 m3
Bijzonderheden;
- Volledig voorzien van isolerende beglazing, vloerisolatie, dakisolatie en gevelisolatie
- Energielabel C, deze is opgemaakt voordat er zonnepanelen zijn gelegd dus waarschijnlijk zal deze nu minimaal B zijn
- Gehele woning is in 2020 voorzien van fraaie strakke gestukte wandafwerking
- Airco, rolluiken, horren en zonwering aanwezig
- Dakgoten, c.v. ketel, toilet en keuken sedert 2018 en 2020 vernieuwd
- Nagenoeg gehele woning voorzien van moderne laminaat vloerafwerking
- Tuin op het Zuiden
Deze keurig onderhouden en ook goed gemoderniseerde woning is gelegen op enkele fietsminuten van het centrum van Zevenaar. Zevenaar is een gewilde, levendige en middelgrote stad met tal van faciliteiten zoals scholen, winkels, openbaar vervoer en sportaccommodaties. Tevens vindt u in het gezellige stadscentrum leuke restaurants en overige horeca. Ook beschikt Zevenaar over een theater.
Indeling;
Begane grond; entree, hal met garderobe, meterkast met vernieuwde elektrische installatie, vernieuwd toilet met hangcloset en fontein, heerlijk lichte en gezellige woonkamer met praktische trapkast en sfeerhaard, open keuken met complete keuken in hoekopstelling voorzien van diverse inbouwapparatuur zoals vaatwasser, koel/vriescombinatie, 6 pits gaskooktoestel met oven en afzuigschouw. De aan de voorzijde aangebouwde berging biedt de nodige stallingsruimte.
De lekkere diepe achtertuin beschikt naast een goede privacy ook over optimale bezonning en een achterom.
Het aanwezige zonnescherm biedt een comfortabele schaduwplek.
1e Verdieping; overloop, 3 goed bemeten slaapkamers, volledig betegelde badkamer met douchecabine, wastafel, designradiator en 2e hangcloset.
2e Verdieping; via vaste trap bereikbare 2e verdieping met 4e slaapkamer voorzien van VELUX dakvenster en voorzolder met c.v. opstelling en witgoedopstelling.
Heeft de presentatie van deze woning jullie aandacht gewekt? Kom dan gerust eens kijken in deze woning en bel voor een bezichtiging!
Vraagprijs € 289.000,- k.k. aanvaarding in overleg/voorkeur verkoper per begin juli 2024.
Features
Transfer of ownership
- Last asking price
- € 289,000 kosten koper
- Asking price per m²
- € 2,861
- Status
- Sold
Construction
- Kind of house
- Single-family home, row house
- Building type
- Resale property
- Year of construction
- 1986
- Specific
- Partly furnished with carpets and curtains
- Type of roof
- Hip roof covered with roof tiles
- Quality marks
- Energie Prestatie Advies
Surface areas and volume
- Areas
- Living area
- 101 m²
- Other space inside the building
- 7 m²
- Plot size
- 124 m²
- Volume in cubic meters
- 368 m³
Layout
- Number of rooms
- 5 rooms (4 bedrooms)
- Number of bath rooms
- 1 bathroom and 1 separate toilet
- Bathroom facilities
- Shower, toilet, and washstand
- Number of stories
- 3 stories
- Facilities
- Outdoor awning, optical fibre, mechanical ventilation, rolldown shutters, TV via cable, and solar panels
Energy
- Energy label
- Insulation
- Completely insulated
- Heating
- CH boiler
- Hot water
- CH boiler
- CH boiler
- HR Combi (gas-fired combination boiler from 2018, in ownership)
Cadastral data
- OUD-ZEVENAAR G 635
- Cadastral map
- Area
- 124 m²
- Ownership situation
- Full ownership
Exterior space
- Location
- Alongside park, alongside a quiet road, in residential district and unobstructed view
- Garden
- Back garden and front garden
- Back garden
- 45 m² (9.00 metre deep and 5.00 metre wide)
- Garden location
- Located at the southwest with rear access
Storage space
- Shed / storage
- Attached brick storage
- Facilities
- Electricity
Parking
- Type of parking facilities
- Public parking
Photos 45
© 2001-2025 funda












































