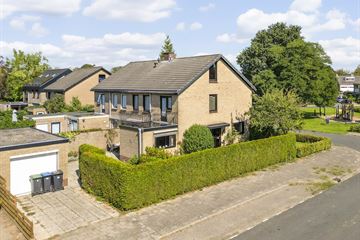
Description
Een ruime twee-onder-een-kapwoning met oprit en garage op een zeer mooie ligging in Zevenaar!
Dankzij de gunstige ligging, de ruimte en het grote perceel is dit een ideale gezinswoning. De woning beschikt over 158 m² woonoppervlakte en 4 goed bemeten slaapkamers, waarvan een met royaal balkon. Het is gelegen aan een rustige straat met aan de voorzijde uitzicht op grasveld en een speeltuin.
De gehele woning is goed onderhouden en liefdevol bewoond. Het huis is grotendeels in originele staat, dus nog naar wens in te richten. Het biedt de ultieme combinatie van comfort en ruimte en hierdoor biedt het veel potentie! Pak jij deze buitenkans?
Indeling
Begane grond
Entree aan de zijkant van de woning in een ruime ontvangsthal met trapopgang, toilet en meterkast. De L-vormige woonkamer is zeer ruim en voorzien van een gashaard en een houtenvloer. De royale ruimte biedt verschillende mogelijkheden om een gezellige zithoek te creëren. Liever tuingericht of juist gericht naar de speeltuin aan de voorzijde? Het kan allemaal!
De keuken is apart van de woonkamer en tuingericht. Via de keuken of woonkamer kan je naar de tuin. De achtertuin is op het zuidwesten gelegen en biedt mooie beschutte plekjes voor een terras. Aan de achterzijde heb je een vrijstaande garage met eigen oprit.
Eerste verdieping
Overloop met toegang naar vier royale slaapkamers waarvan één met deur naar balkon en twee met een vaste wastafel. Vanuit de overloop en een slaapkamer is de badkamer toegankelijk. Deze is voorzien van een ligbad, douche, wastafel en toilet.
Tweede verdieping
Via vaste trap te bereiken open zolder met de cv-ketel (Nefit, 2009). Deze verdieping biedt nog een tal van mogelijkheden.
Omgeving
De Lentemorgen I is een populaire, kindvriendelijke woonwijk met diverse speeltuintjes en groenstroken én op 10 minuten loopafstand van het centrum van Zevenaar. Op fiets- en loopafstand van de woning bevinden zich tal van voorzieningen zoals scholen, winkels, treinstation en sportaccommodaties.
Kenmerken:
- Ruime 2-onder-1-kapwoning met eigen oprit en garage
- Woning beschikt over 4 slaapkamers en een zolder
- Ruime en vrije achter-, zij- en voortuin met beschutte ligging
- Voorzien van spouwmuurisolatie
- Nefit cv-ketel 2009
- Woonoppervlakte 158,2 m²
- Garage: 21 m²
- Balkon 9 m²
- Perceel 341 m²
"Interesse in dit huis? Schakel direct jouw eigen NVM-aankoopmakelaar in. Een NVM-aankoopmakelaar komt op voor jouw belang en bespaart veel tijd en zorgen. Adressen van collega NVM-aankoopmakelaars kun je vinden op Funda.”
Features
Transfer of ownership
- Last asking price
- € 375,000 kosten koper
- Asking price per m²
- € 2,373
- Status
- Sold
Construction
- Kind of house
- Single-family home, double house
- Building type
- Resale property
- Year of construction
- 1972
- Type of roof
- Gable roof covered with asphalt roofing and roof tiles
Surface areas and volume
- Areas
- Living area
- 158 m²
- Exterior space attached to the building
- 9 m²
- External storage space
- 21 m²
- Plot size
- 341 m²
- Volume in cubic meters
- 550 m³
Layout
- Number of rooms
- 7 rooms (4 bedrooms)
- Number of bath rooms
- 1 bathroom and 1 separate toilet
- Bathroom facilities
- Shower, bath, toilet, and sink
- Number of stories
- 3 stories
- Facilities
- Outdoor awning, optical fibre, mechanical ventilation, passive ventilation system, and flue
Energy
- Energy label
- Insulation
- Partly double glazed, insulated walls and floor insulation
- Heating
- CH boiler
- Hot water
- CH boiler
- CH boiler
- Nefit (gas-fired combination boiler from 2009, in ownership)
Cadastral data
- OUD-ZEVENAAR K 814
- Cadastral map
- Area
- 341 m²
- Ownership situation
- Full ownership
Exterior space
- Garden
- Back garden, front garden and side garden
- Back garden
- 288 m² (24.00 metre deep and 12.00 metre wide)
- Garden location
- Located at the west with rear access
- Balcony/roof terrace
- Balcony present
Garage
- Type of garage
- Detached brick garage
- Capacity
- 1 car
- Facilities
- Electrical door, electricity and running water
- Insulation
- Roof insulation
Parking
- Type of parking facilities
- Parking on private property and public parking
Photos 54
© 2001-2025 funda





















































