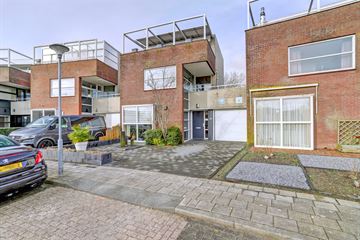This house on funda: https://www.funda.nl/en/detail/koop/verkocht/zierikzee/huis-kluutstraat-23/89840660/

Description
Op één van de mooiste locaties van Zierikzee mag Bijdevaate Makelaardij u dit vrijstaand geschakelde woonhuis met inpandige garage, oprit, twee dakterrassen, twee badkamers en tuin te koop aanbieden.
Bent u op zoek naar een ruim, speelse en lichte woning op een bijzondere locatie? Dan is een bezichtiging van deze woning zeker de moeite waard. Ook als u een woning zoekt met mogelijkheid voor een B&B of gastenverblijf is deze woning een aanrader.
Door de aanwezigheid van een royale tweede etage met slaapkamer, badkamer en dakterras hebben uw gasten een heerlijk eigen plekje.
Ligging
De bijzondere ligging van deze woning is uniek te noemen. Aan de voorzijde is de woning gelegen aan een brede groenstrook met een waterpartij en aan de achterzijde grenst het stadspark en het natuurgebied onder aan de dijk van de Oosterschelde.
Een toplocatie om te wonen en ook nog eens op slechts 5 minuten fietsen van de binnenstad, de jachthaven, scholen, sportvoorzieningen en alle andere stadsvoorzieningen van monumentenstad Zierikzee.
Wij zetten naast de bijzondere locatie enkele kenmerken voor u op een rij:
- parkeren op de eigen oprit of vrij parkeren in de straat
- lichte en ruime hal
- eveneens lichte en speelse woonkamer met schuifpui
- open keuken met luxe keukenopstelling v.v. inbouwapparatuur
- praktische bijkeuken met toegang naar de garage
- lichte overloop op de eerste etage
- drie ruime slaapkamers en een complete badkamer op de eerste etage
- beschut en ruim dakterras op de eerste etage
- royale slaapkamer met tweede badkamer, berging en royaal dakterras op de tweede etage
- vrij gelegen tuin met vijver, grote (vlonder)terrassen en een prachtig uitzicht op het stadspark
- 18 zonnepanelen
Indeling
Voor een impressie van de indeling van deze woning kunt u de plattegronden raadplegen. Samen met de foto's en bovenstaande headlines heeft u een goede totaalimpressie van deze woning.
Algemeen
De woning is traditioneel gebouwd met betonvloeren en volledig voorzien van isolatie. Er zijn 18 zonnepanelen aanwezig. Verwarming en warm water worden aangestuurd door een gas cv combiketel uit ca. 2014. Aanvaarding in overleg.
Features
Transfer of ownership
- Last asking price
- € 575,000 kosten koper
- Asking price per m²
- € 4,078
- Status
- Sold
Construction
- Kind of house
- Single-family home, semi-detached residential property
- Building type
- Resale property
- Year of construction
- 2000
- Type of roof
- Flat roof
Surface areas and volume
- Areas
- Living area
- 141 m²
- Other space inside the building
- 22 m²
- Exterior space attached to the building
- 32 m²
- External storage space
- 11 m²
- Plot size
- 325 m²
- Volume in cubic meters
- 558 m³
Layout
- Number of rooms
- 5 rooms (4 bedrooms)
- Number of bath rooms
- 2 bathrooms and 1 separate toilet
- Bathroom facilities
- 2 showers, bath, 2 toilets, sink, and washstand
- Number of stories
- 3 stories
- Facilities
- Mechanical ventilation, sliding door, and solar panels
Energy
- Energy label
- Insulation
- Completely insulated
- Heating
- CH boiler
- Hot water
- CH boiler
- CH boiler
- HR Nefit (gas-fired combination boiler from 2014, in ownership)
Cadastral data
- ZIERIKZEE M 1256
- Cadastral map
- Area
- 309 m²
- Ownership situation
- Full ownership
- ZIERIKZEE M 1944
- Cadastral map
- Area
- 16 m²
- Ownership situation
- Full ownership
Exterior space
- Location
- In residential district, rural and unobstructed view
- Garden
- Back garden and front garden
- Back garden
- 168 m² (14.00 metre deep and 12.00 metre wide)
- Garden location
- Located at the northwest
- Balcony/roof terrace
- Roof terrace present
Storage space
- Shed / storage
- Detached wooden storage
Garage
- Type of garage
- Built-in
- Capacity
- 1 car
- Facilities
- Electricity
Parking
- Type of parking facilities
- Parking on private property and public parking
Photos 41
© 2001-2024 funda








































