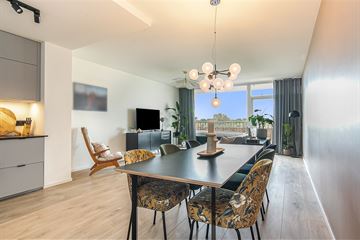
Description
Ruim en goed onderhouden 3 kamer appartement gelegen op de 6de verdieping met ruim balkon met zeer fraai uitzicht gunstig gelegen op het westen. In 2019 is het appartement volledig gerenoveerd en daardoor zo te betrekken. De woning beschikt door de grote ramen over bijzonder veel lichtinval. De woonkamer is ruim bemeten en biedt toegang tot de ruime en luxe uitgevoerde (woon)keuken. Verder tref je onder meer nog een luxe badkamer, een grote hoofdslaapkamer met elektrische bedienbare zonwering en een 2de slaap/werkkamer. Het appartement beschikt over een privé berging in de onderbouw en een eigen parkeerplaats onder de carport dichtbij de ingang. Gunstige ligging direct boven winkelcentrum Meerzicht met vlakbij een gezondheidscentrum, sportschool en RandstadRail Station Meerzicht. Het fraaie Westerpark ligt eveneens op loopafstand.
Indeling:
Op de begane grond bevindt zich een ruime centrale hal met brievenbussen en intercom. De afgesloten centrale hal met lift, trappenhuis biedt toegang tot de verschillende verdiepingen en individuele bergingen. Op de 6e verdieping bevindt zich een portiek met toegang tot slechts 3 woningen.
Indeling appartement:
Ruime hal, meterkast, luxe badkamer met wastafelmeubel, wandcloset, douche en opstelplaats was-apparatuur. Prima slaap/werkkamer. Grote hoofdslaapkamer. Beide slaapkamers grenzen aan een zeembalkon. Ruime woonkamer met aangrenzende open woon/eetkeuken. Luxe keukeninrichting voorzien van inbouw inductie kookplaat, afzuigkap, combi-oven/magnetron en vaatwasmachine. Veel lichtinval in de woonkamer door grote raampartij. Vanuit de woonkamer toegang tot groot woningbreed balkon op het westen. Het appartement is voorzien van een fraaie laminaatvloer.
Kenmerken:
Indicatie woonoppervlakte 75 m²
In 2019 volledig gerenoveerd appartement
Luxe badkamer en keuken
Ruim balkon op het westen (middag en avondzon) met vrij uitzicht
Eigen berging in de onderbouw van ca. 6 m².
Actieve VvE, bijdrage is € 289,- per maand (exclusief € 60,= voorschot stookkosten) bijdrage is inclusief berging en carport (nummer 57)
Eigen overdekte carport
Aanvaarding in overleg, 2de kwartaal 2024
Features
Transfer of ownership
- Last asking price
- € 275,000 kosten koper
- Asking price per m²
- € 3,667
- Status
- Sold
- VVE (Owners Association) contribution
- € 339.54 per month
Construction
- Type apartment
- Apartment with shared street entrance (apartment)
- Building type
- Resale property
- Year of construction
- 1972
- Specific
- Partly furnished with carpets and curtains
- Type of roof
- Flat roof covered with asphalt roofing
Surface areas and volume
- Areas
- Living area
- 75 m²
- Exterior space attached to the building
- 7 m²
- External storage space
- 7 m²
- Volume in cubic meters
- 236 m³
Layout
- Number of rooms
- 3 rooms (2 bedrooms)
- Number of bath rooms
- 1 bathroom
- Bathroom facilities
- Shower, toilet, and sink
- Number of stories
- 10 stories
- Located at
- 6th floor
- Facilities
- Elevator, mechanical ventilation, and TV via cable
Energy
- Energy label
- Insulation
- Partly double glazed
- Heating
- Communal central heating
- Hot water
- Electrical boiler (rental)
Cadastral data
- ZOETERMEER F 1360
- Cadastral map
- Ownership situation
- Full ownership
Exterior space
- Location
- Alongside a quiet road, in residential district and unobstructed view
- Balcony/roof terrace
- Balcony present
Storage space
- Shed / storage
- Storage box
Garage
- Type of garage
- Carport
Parking
- Type of parking facilities
- Parking on gated property
VVE (Owners Association) checklist
- Registration with KvK
- Yes
- Annual meeting
- Yes
- Periodic contribution
- Yes (€ 339.54 per month)
- Reserve fund present
- Yes
- Maintenance plan
- Yes
- Building insurance
- Yes
Photos 44
© 2001-2024 funda











































