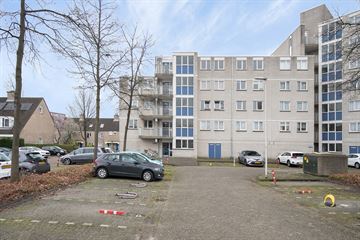
Description
Centraal in het Stadshart gelegen, 4-kamer appartement op de 4de verdieping, met een zonnig zuid georiënteerd balkon, uitzicht op de "Dobbe plas" en een eigen parkeerplaats.
Let op! Woning is niet bereikbaar met lift. Om bij de woning te komen dient u na gebruik van de lift het trappenhuis te gebruiken om bij de 4de etage te komen.
Indeling
Begane grond:
Centrale hal met bellentableau en brievenbussen, afgesloten tussenentree naar de lift.
4deverdieping:
Hal, meterkast, separaat toilet, CV ruimte en toegang tot de de badkamer en slaapkamers. Royale, lichte woonkamer van maar liefst ca. 33m2 met half open keuken. Vanuit de woonkamer heeft u toegang tot het zonnige balkon (zuid/oost).
De eenvoudige keuken bevindt zich in de hoek van de woonkamer. Indien gewenst kan er een open keuken worden gerealiseerd.
Vanuit de hal heeft u toegang tot 3 slaapkamers. De eenvoudige badkamer bereikt u eveneens vanuit de hal.
Beneden in het gebouw ligt het parkeerterrein met een eigen vaste parkeerplaats (afsluitbaar). Fietsenberging in onderbouw.
Details:
- Bouwjaar 1984
- Eigen grond
- Woonoppervlakte ca. 96 m2
- Inhoud ca. 318 m3
- Ruim, zonning balkon (zuid/oost)
- Verwarming en wam water middels CV combiketel
- Geheel voorzien van hardhouten kozijnen met dubbele beglazing
- Intercom met video optie
- VVE bijdrage €272,05 voor het appartement en € 4,95 voor de parkeerplaats
- Oplevering in overleg
- Levering via projectnotaris
- Aangepaste NVM koopakte van toepassing
- Niet bewoningsclausule van toepassing
Bijlagen (op te vragen bij verkopende NVM makelaar)
- Plattegrond
- Kadastrale kaart
- Algemene voorwaarden verkopende NVM makelaar
De gegeven informatie is met zorgvuldigheid opgesteld, aan de juistheid kunnen echter geen rechten worden ontleend. Alle verstrekte informatie moet beschouwd worden als een uitnodiging tot het doen van een aanbod of om in onderhandeling te treden.
Interesse in dit huis? Schakel direct uw eigen NVM-aankoopmakelaar in.
Uw NVM-aankoopmakelaar komt op voor uw belang en bespaart u veel tijd, geld en zorgen.
Adressen van collega NVM-aankoopmakelaars vindt u op Funda.
Features
Transfer of ownership
- Last asking price
- € 350,000 kosten koper
- Asking price per m²
- € 3,646
- Status
- Sold
- VVE (Owners Association) contribution
- € 277.00 per month
Construction
- Type apartment
- Apartment with shared street entrance (apartment)
- Building type
- Resale property
- Year of construction
- 1984
- Specific
- Partly furnished with carpets and curtains and renovation project
- Type of roof
- Flat roof covered with asphalt roofing
Surface areas and volume
- Areas
- Living area
- 96 m²
- Exterior space attached to the building
- 10 m²
- External storage space
- 6 m²
- Volume in cubic meters
- 318 m³
Layout
- Number of rooms
- 4 rooms (3 bedrooms)
- Number of bath rooms
- 1 bathroom and 1 separate toilet
- Bathroom facilities
- Shower and sink
- Number of stories
- 1 story
- Located at
- 4th floor
- Facilities
- Mechanical ventilation and TV via cable
Energy
- Energy label
- Insulation
- Double glazing
- Heating
- CH boiler
- Hot water
- CH boiler
- CH boiler
- Gas-fired combination boiler, in ownership
Cadastral data
- ZOETERMEER C 4993
- Cadastral map
- Ownership situation
- Full ownership
Exterior space
- Location
- In centre, in residential district and unobstructed view
- Balcony/roof terrace
- Balcony present
Storage space
- Shed / storage
- Storage box
Garage
- Type of garage
- Parking place
Parking
- Type of parking facilities
- Paid parking and parking on private property
VVE (Owners Association) checklist
- Registration with KvK
- Yes
- Annual meeting
- Yes
- Periodic contribution
- Yes (€ 277.00 per month)
- Reserve fund present
- Yes
- Maintenance plan
- Yes
- Building insurance
- Yes
Photos 49
© 2001-2025 funda
















































