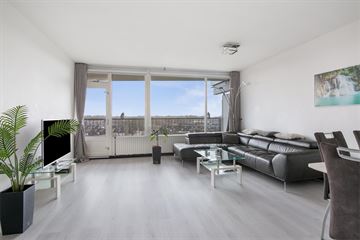
Description
LET OP: Het betreft een bieden vanaf prijs!
In de mooie en rustige wijk Meerzicht ligt dit prachtige appartement voorzien van ruime woonkamer, keuken en twee slaapkamers. Via de hal kom je binnen in de woning waarbij als eerst de ruime opzet opvalt.
De woning is voorzien van een grote woonkamer en keuken en heeft daarnaast ook nog is twee slaapkamers met inloopkast.
De woning is recentelijk gerenoveerd en instap klaar hierbij is er een nieuwe badkamer, keuken en toilet geplaatst. Ook is de woning voorzien van gestuukte wanden en een nieuwe laminaatvloer. Het appartement is gelegen op de 7e verdieping en te benaderen via de hal met twee liften.
De moderne keuken is voorzien van diverse inbouwapparatuur zoals een afzuigkap, koel- vriescombinatie, kooktoestel, magnetron, oven en vaatwasser. Daarnaast zijn er twee ruime slaapkamers. Is de badkamer voorzien van een wasmachine aansluiting, douchecabine en wastafel. De toilet is separaat en een royaal balkon van circa 12m2. Ook is er een aparte berging in de onderbouw en voldoende parkeergelegenheid bij het complex.
Door de gunstige locatie ligt het wijkwinkelcentrum op circa 10 minuten lopen en het stadshart ligt op 1,6 kilometer ver. Daarnaast zijn er in de buurt vele openbare voorzieningen, basisscholen, medische voorzieningen en genoeg recreatie mogelijkheden.
Features
Transfer of ownership
- Last asking price
- € 299,000 kosten koper
- Asking price per m²
- € 3,560
- Status
- Sold
- VVE (Owners Association) contribution
- € 215.00 per month
Construction
- Type apartment
- Galleried apartment (apartment)
- Building type
- Resale property
- Year of construction
- 1973
- Accessibility
- Accessible for people with a disability and accessible for the elderly
- Type of roof
- Flat roof covered with asphalt roofing
Surface areas and volume
- Areas
- Living area
- 84 m²
- Exterior space attached to the building
- 10 m²
- External storage space
- 5 m²
- Volume in cubic meters
- 264 m³
Layout
- Number of rooms
- 3 rooms (2 bedrooms)
- Number of bath rooms
- 1 bathroom and 1 separate toilet
- Bathroom facilities
- Shower, sink, and washstand
- Number of stories
- 12 stories
- Located at
- 7th floor
- Facilities
- Elevator, mechanical ventilation, and TV via cable
Energy
- Energy label
- Insulation
- Mostly double glazed
- Heating
- Communal central heating
- Hot water
- Central facility
Cadastral data
- ZOETERMEER F 1461
- Cadastral map
- Ownership situation
- Full ownership
Exterior space
- Location
- Alongside a quiet road, in residential district and unobstructed view
- Balcony/roof terrace
- Balcony present
Storage space
- Shed / storage
- Built-in
- Insulation
- No insulation
Parking
- Type of parking facilities
- Public parking
VVE (Owners Association) checklist
- Registration with KvK
- Yes
- Annual meeting
- Yes
- Periodic contribution
- Yes (€ 215.00 per month)
- Reserve fund present
- Yes
- Maintenance plan
- Yes
- Building insurance
- Yes
Photos 38
© 2001-2024 funda





































