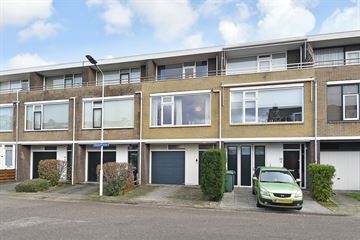
Description
Deze op een heerlijk rustige en zeer groene locatie gelegen drive-in-woning is zeer ruim van opzet en biedt legio mogelijkheden. De woning beschikt over een grote woonkamer van ca. 28m², woonkeuken met stijlvolle hoekopstelling (2017) voorzien van inbouwapparatuur, ruime badkamer met ligbad, 4 riante slaapkamers (waarvan 1 op de begane grond) en een inpandige garage. Met een dakterras op het westen en een achtertuin op het oosten is er altijd een plekje in de zon te vinden. Op korte afstand van de woning bevinden zich wijkwinkelcentrum De Vijverhoek, het Vernede (sport)park, diverse middelbare - en basisscholen en een trein- en meerdere Randstad Railhalte(s). Door de goede uitvalswegen zijn grote steden zoals Rotterdam, Delft en Den Haag snel bereikbaar.
Indeling
Begane grond:
Korte voortuin. Entreehal met meterkast. Binnenhal met trapkast, trapopgang en toegang tot de woningbrede tuinkamer van ca. 15m² en de inpandige garage van ca. 20m² voorzien van een stortbak, binnenraam en de opstelplaatsen voor wasmachine en droger. De diepe achtertuin op het oosten heeft een vrije ligging en is aangelegd met schuttingen, sierbestrating en een gazon.
1e verdieping:
Overloop met separate toiletruimte. De woonkamer van ca. 28m² geniet een uitstekende lichtinval door de grote raampartijen. De aan de achterzijde gelegen woonkeuken van ca. 13m² is ingericht met een moderne hoekopstelling (2017) voorzien van de volgende inbouwapparatuur: oven, koel-/vriescombinatie, vaatwasser, gaskookplaat en afzuigschouw. De woonverdieping is belegd met laminaat.
2e verdieping:
Overloop met opstelplaats van de cv combiketel (2016) en toegang tot de inpandige badkamer met ligbad/douche, 2e toilet en wastafel. Aan de achterzijde zijn er 2 slaapkamers van ca. 9m² en ca. 7m² groot. De woningbrede voorslaapkamer van ca. 14m² beschikt over een fraai dakterras (w) van ca. 8m², vanwaar er een heerlijk vrij en weids uitzicht is.
Bijzonderheden:
- Dakisolatie, energielabel C.
- Moderne keukenopstelling (2017).
- 4 slaapkamers, waarvan 1 op de begane grond.
- Achtertuin (oost) en dakterras (west).
- Grote inpandige garage.
- Ouderdoms- en asbestclausule van toepassing.
Interesse in dit huis? Schakel direct uw eigen NVM-aankoopmakelaar in. Uw NVM-aankoopmakelaar komt op voor uw belang en bespaart u tijd, geld en zorgen.
Adressen van collega NVM-aankoopmakelaars vindt u op de website van NVM Haaglanden.
Features
Transfer of ownership
- Last asking price
- € 389,000 kosten koper
- Asking price per m²
- € 3,242
- Status
- Sold
Construction
- Kind of house
- Single-family home, row house (drive-in residential property)
- Building type
- Resale property
- Year of construction
- 1972
- Type of roof
- Flat roof covered with asphalt roofing
Surface areas and volume
- Areas
- Living area
- 120 m²
- Other space inside the building
- 20 m²
- Exterior space attached to the building
- 8 m²
- Plot size
- 109 m²
- Volume in cubic meters
- 481 m³
Layout
- Number of rooms
- 5 rooms (4 bedrooms)
- Number of bath rooms
- 1 bathroom and 1 separate toilet
- Bathroom facilities
- Bath, toilet, and sink
- Number of stories
- 3 stories
- Facilities
- TV via cable
Energy
- Energy label
- Insulation
- Roof insulation, partly double glazed and energy efficient window
- Heating
- CH boiler
- Hot water
- CH boiler
- CH boiler
- HR combiketel (gas-fired combination boiler from 2016, in ownership)
Cadastral data
- ZOETERMEER E 3194
- Cadastral map
- Area
- 109 m²
- Ownership situation
- Full ownership
Exterior space
- Location
- In residential district and unobstructed view
- Garden
- Back garden and front garden
- Back garden
- 51 m² (10.70 metre deep and 4.80 metre wide)
- Garden location
- Located at the east
- Balcony/roof terrace
- Roof terrace present
Garage
- Type of garage
- Built-in
- Capacity
- 1 car
- Facilities
- Electricity and running water
Parking
- Type of parking facilities
- Public parking
Photos 55
© 2001-2024 funda






















































