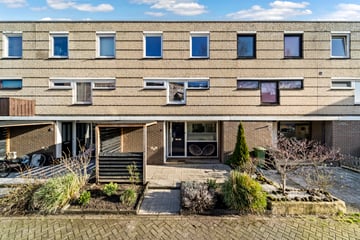This house on funda: https://www.funda.nl/en/detail/koop/verkocht/zoetermeer/huis-pinkwerf-8/89836795/

Description
PLEASE NOTE: Due to the large number of requests and scheduled viewings, it is no longer possible to make an appointment for this property. If you would like to be on the reserve list, you can submit a request via Funda.
Very well maintained and spacious house (approx. 134m2), 4 bedrooms, separate storage room, front garden and sunny backyard (50m2!) located on the water. You can move into the house without significant costs. In recent years, the owners have had cavity walls at the front insulated and almost all window frames replaced with plastic window frames (2020) with HR++ glass. The central heating boiler was also replaced in 2020 and the bathroom was partially renovated in 2019. Due to all the insulating measures, the house has received energy label 'A'!
The location is fantastic. The house is within cycling distance of the center of Zoetermeer, the pleasant village street (all shops are within easy reach) and the popular recreational area 'Noord Aa'. The Noord Aa can also be reached by a boat that you can moor in your backyard. Do you see yourself sailing onto the lake after a long working day to enjoy the evening sun?
This will be living like never before!
Layout:
Entrance at street level, front garden with shelter (useful for bicycles) and seating area. Entrance to the house (front door), spacious hall with access to the storage room (2.61x2.09), toilet, meter cupboard and living room. The living room is no less than 33m2 and is particularly light due to the sliding doors installed in 2020. From the living room you immediately notice the spacious garden, which is located on the water. The semi-open luxury kitchen can also be reached from the living room. This is equipped with, among other things, a refrigerator, a freezer, a gas hob (5 burners), a dishwasher, extractor hood and a composite worktop. From the living room access to the wonderfully spacious garden. The garden offers sufficient space for a pleasant seating area and a barbecue. In addition, you can sit on the water via a step and, for example, moor your own boat.
Back in the hallway, stairs to the first floor. There are 3 bedrooms on this floor. The bedroom at the rear is 3.98x2.11, the master bedroom is 4.93x3.29 and the bedroom at the front is 3.85x2.29. The bathroom, which has a bath, toilet, sink with furniture and separate shower, has a modern look.
Via the stairs on the landing you reach the top floor with another landing. On this landing you will find sufficient storage space, the space for the washing machine and dryer and the central heating boiler from 2020. Via the landing you reach the fourth bedroom (5.73x3.32).
Particularities:
- Own ground
- 4 bedrooms
- Approx. 134m2 living space (measured in accordance with BBMI)
- Energy label 'A'
- Almost fully equipped with new plastic frames (2020) with HR++ glass
- Beautiful sliding doors (2020) that open to the garden on the water
- Garden of almost 50m2 on the water with connection to the Noord Aa
- New central heating boiler installed in 2020
- Bathroom partially renovated in 2019
- Year of construction: 1985
- Age and materials clause applies
This information has been compiled by us with due care. However, no liability is accepted on our part for any incompleteness, inaccuracy or otherwise, or the consequences thereof. All specified sizes and surfaces are indicative. All this subject to changes and/or possible printing errors
Features
Transfer of ownership
- Last asking price
- € 475,000 kosten koper
- Asking price per m²
- € 3,545
- Status
- Sold
Construction
- Kind of house
- Single-family home, row house
- Building type
- Resale property
- Year of construction
- 1985
Surface areas and volume
- Areas
- Living area
- 134 m²
- Exterior space attached to the building
- 8 m²
- External storage space
- 1 m²
- Plot size
- 154 m²
- Volume in cubic meters
- 440 m³
Layout
- Number of rooms
- 5 rooms (4 bedrooms)
- Number of bath rooms
- 1 bathroom
- Bathroom facilities
- Shower, bath, toilet, and washstand
- Number of stories
- 3 stories
- Facilities
- Skylight, mechanical ventilation, and TV via cable
Energy
- Energy label
- Insulation
- Roof insulation, double glazing, energy efficient window and floor insulation
- Heating
- CH boiler
- Hot water
- CH boiler
Cadastral data
- ZOETERMEER D 1730
- Cadastral map
- Area
- 154 m²
- Ownership situation
- Full ownership
Exterior space
- Location
- Alongside a quiet road, alongside waterfront and in residential district
- Garden
- Back garden and sun terrace
- Back garden
- 48 m² (8.50 metre deep and 5.75 metre wide)
- Garden location
- Located at the northeast
Storage space
- Shed / storage
- Built-in
- Facilities
- Electricity
Parking
- Type of parking facilities
- Public parking
Photos 53
© 2001-2024 funda




















































