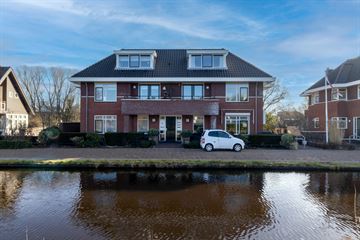
Description
Aantrekkelijke parterre appartement in een luxe en kleinschalig gebouw en met een groot, zonnig terras rondom en fraai uitzicht over het water van de Stompwijkse vaart.
Het appartement is nabij het gezellige dorpscentrum van Zoeterwoude-Dorp gelegen. In het dorpscentrum vind u de winkels voor de dagelijkse boodschappen zoals een supermarkt, een bakker en groentewinkel. Ook gevestigd in de dorpskern een huisarts, tandarts en een apotheek.
Zoeterwoude-Dorp is gelegen aan de rand van het Groene Hart. Hier kunt u prachtig wandelen en fietsen langs authentieke boerderijen en karakteristieke dorpskernen. Via de uitvalswegen A4 richting Schiphol, Amsterdam, Den Haag en Rotterdam en N11/A12 richting Utrecht bent u snel in de grote steden van de Randstad. Het openbaar vervoer is op loopafstand. De historische binnenstad van Leiden is op nog geen 20 minuten fietsen.
Het appartement beschikt over een eigen parkeerplaats in de onderliggende garage (een tweede parkeerplaats is als optie beschikbaar); een eigen berging en een groot souterrain dat bijzonder geschikt is als hobby- of werkkamer.
Indeling: Entree in gemeenschappelijke hal met trappenhuis en lift; Entree woning: hal, toilet met fonteintje, ruime badkamer met douche en wastafel, lichte, L-vormige woonkamer met deur naar het terras, open keuken met inbouwapparatuur en granito aanrechtblad, technische ruimte met opstelling C.V. combiketel en wasmachine aansluiting, hoofdslaapkamer met openslaande deuren naar het terras, 2e slaapkamer.
Attractive ground floor apartment in a luxurious and small-scale building with a large, sunny surrounding terrace and beautiful views over the water of the Stompwijkse vaart.
The apartment is located near the pleasant village center of Zoeterwoude-Dorp. In the village center you will find shops for daily shopping, such as a supermarket, bakery and greengrocer. Also located in the village center is a general practitioner, dentist and a pharmacy.
Zoeterwoude-Dorp is located on the edge of the Green Heart. Here you can enjoy beautiful walks and cycling along authentic farms and characteristic village centres. Via the A4 highways towards Schiphol, Amsterdam, The Hague and Rotterdam and N11/A12 towards Utrecht you can quickly reach the major cities of the Randstad. Public transport is within walking distance. The historic city center of Leiden is less than 20 minutes by bike.
The apartment has a private parking space in the underlying garage ( a second parking space is optional); a private storage room and a large basement that is particularly suitable as a hobby or office room.
Layout: Entrance into communal hall with staircase and elevator; Entrance to the house: hall, toilet with sink, spacious bathroom with shower and sink, bright, L-shaped living room with door to the terrace, open kitchen with built-in appliances and granite worktop, technical room with central heating system, combi boiler and washing machine connection, master bedroom with patio doors to the terrace, 2nd bedroom.
Features
Transfer of ownership
- Last asking price
- € 445,000 kosten koper
- Asking price per m²
- € 5,855
- Status
- Sold
- VVE (Owners Association) contribution
- € 220.00 per month
Construction
- Type apartment
- Ground-floor apartment (apartment)
- Building type
- Resale property
- Year of construction
- 2003
Surface areas and volume
- Areas
- Living area
- 76 m²
- Other space inside the building
- 20 m²
- External storage space
- 8 m²
- Volume in cubic meters
- 250 m³
Layout
- Number of rooms
- 4 rooms (2 bedrooms)
- Number of bath rooms
- 1 bathroom and 1 separate toilet
- Bathroom facilities
- Shower and sink
- Number of stories
- 1 story
- Located at
- Ground floor
- Facilities
- Elevator and mechanical ventilation
Energy
- Energy label
- Hot water
- CH boiler
Cadastral data
- ZOETERWOUDE E 3778
- Cadastral map
- Ownership situation
- Full ownership
Exterior space
- Location
- Open location and unobstructed view
- Garden
- Sun terrace
Storage space
- Shed / storage
- Built-in
Garage
- Type of garage
- Built-in and underground parking
- Capacity
- 1 car
- Facilities
- Electrical door
Parking
- Type of parking facilities
- Public parking
VVE (Owners Association) checklist
- Registration with KvK
- Yes
- Annual meeting
- Yes
- Periodic contribution
- No
- Reserve fund present
- Yes
- Maintenance plan
- No
- Building insurance
- Yes
Photos 50
© 2001-2024 funda

















































