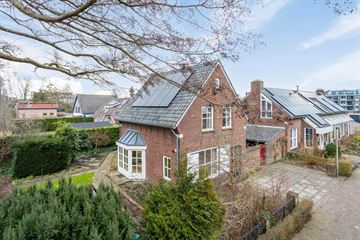
Description
Keurig onderhouden karakteristieke vrijstaande woning, zijnde de voormalige directeurswoning van de naastgelegen oude landbouwschool. Deze fraaie vrijstaande woning van ca. 135 m² ligt verscholen achter de Hoge Rijndijk en is gebouwd in 1955 op een perceel van 520 m² grond. Het huis ligt mooi op de kavel met rondom een fraai aangelegde tuin met veel privacy.
Deze leuke 4-kamerwoning kenmerkt zich door de grond raamluiken aan de voorzijde, grote woonkamer van ca. 33 m² met uitzicht op de tuin, ruime multifunctionele ruimte van ca. 20 m² (om te bouwen als woonkeuken, hobbyruimte of slaapkamer), een grote veranda in de tuin en parkeergelegenheid op eigen terrein. Tevens is de woning rondom voorzien van dubbel glas en zijn er 10 zonnepanelen op het dak geplaatst.
Indeling:
Entree. Vestibule met meterkast. Gang met kelderkast en trapopgang. Toilet. Bijzonder lichte woonkamer (ca. 3,90 / 4,92 x 7,80 m) met erker (geplaatst in 2001) en openslaande deuren naar de tuin. De begane grond is voorzien van een fraaie eiken planken vloer. Open keuken (ca. 1,92 x 2,82 m) in hoekopstelling en voorzien van diverse inbouwapparatuur, namelijk: gas kookplaat, afzuigkap, vaatwasser, magnetron, koelkast en vriezer. Bijkeuken (ca. 1,76 x 2,70 m) met opstelplaats voor de wasmachine. Ruime multifunctionele ruimte (ca. 4,60 x 4,35 m) die volledig is geïsoleerd en uitstekend geschikt kan worden gemaakt als woonkeuken, slaapkamer of hobbykamer.
Fraai aangelegde tuin rondom de woning, veel privacy, vijver, fraaie oude bomen, diverse terrassen, "veranda" (ca. 3,00 x 8,50 m) en zij-ingang.
1e verdieping:
Overloop. Slaapkamer (ca. 3,55 x 3,00 m) met parketvloer en toegang tot balkon met 2 openslaande deuren. Grote slaapkamer (ca. 5,32 x 4,60/3,20 m) met schuifkastenwand en eveneens voorzien van een parketvloer. Badkamer (ca. 3,05 x 1,90 m) voorzien van ligbad, douche, wandcloset, designradiator en wastafel.
2e verdieping:
Ruime zolder, met Velux-dakramen. Een gedeelte dient als bergruimte en opstelplaats voor de CV-combiketel. Een ander gedeelte wordt gebruikt als logeerkamer.
Bijzonderheden:
- Mooie karakteristieke vrijstaande woning;
- Netjes onderhouden;
- Woonoppervlak conform NEN 2580, 134,2 m²;
- Ruime en lichte woonkamer van ca. 33 m²;
- Een woning met de mogelijkheid om op de begane grond een woonkeuken / slaapkamer / hobbykamer te realiseren.
- Grote en verzorgde achtertuin met veel privacy;
- Gunstig gelegen nabij diverse voorzieningen;
- Op 10/15 minuten fietsafstand van het centrum van Leiden.
Oplevering in overleg, flexibel.
Features
Transfer of ownership
- Last asking price
- € 695,000 kosten koper
- Asking price per m²
- € 5,187
- Status
- Sold
Construction
- Kind of house
- Mansion, detached residential property
- Building type
- Resale property
- Year of construction
- 1953
- Type of roof
- Gable roof covered with roof tiles
Surface areas and volume
- Areas
- Living area
- 134 m²
- Other space inside the building
- 1 m²
- Exterior space attached to the building
- 3 m²
- Plot size
- 520 m²
- Volume in cubic meters
- 501 m³
Layout
- Number of rooms
- 5 rooms (4 bedrooms)
- Number of bath rooms
- 1 bathroom and 1 separate toilet
- Bathroom facilities
- Shower, bath, toilet, and washstand
- Number of stories
- 3 stories
- Facilities
- Mechanical ventilation, passive ventilation system, TV via cable, and solar panels
Energy
- Energy label
- Insulation
- Roof insulation and floor insulation
- Heating
- CH boiler
- Hot water
- CH boiler
- CH boiler
- Intergas (gas-fired combination boiler from 2014, in ownership)
Cadastral data
- ZOETERWOUDE B 4603
- Cadastral map
- Area
- 520 m²
- Ownership situation
- Full ownership
Exterior space
- Location
- Sheltered location and in residential district
- Garden
- Surrounded by garden
- Balcony/roof terrace
- Balcony present
Storage space
- Shed / storage
- Attached brick storage
- Facilities
- Loft and heating
Garage
- Type of garage
- Parking place
Parking
- Type of parking facilities
- Parking on private property and public parking
Photos 51
© 2001-2024 funda


















































